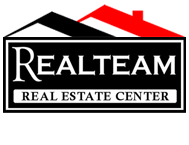94 Meadow Dr, Blanchard, ID 83804
$400,000
Property Type:
Residential
Bedrooms:
4
Baths:
4
Square Footage:
1,352
Lot Size (sq. ft.):
113,256
Status:
Active
Current Price:
$400,000
List Date:
3/27/2024
Last Modified:
4/09/2024
Description
Back on Market - No fault of the Seller. This 2.6 acres in Blanchard has a brand new 30x50 shop located just through the gated entrance off of Blanchard-Elk Rd. Shop has a 50x12 lean-to, roll up door, two man doors, 3 windows, plus a finished ''office'' with a bathroom. A future home site has been picked out and partially landscaped, boasting mountain views in all four directions. A fenced garden area with 4x8 raised beds, future pond site, several newly planted shrubs, and fruit trees (sour cherry, pear) surround the potential homesite. Additionally, there are two 676 square foot ATCO homes at the entrance off of Meadow Dr. Each home is a 2 bed, 2 bath. These homes are both currently rented with a great rental history.
More Information MLS# 24-234
Contract Information
Status: Active
Listing Type: Manufactured > 2 Acres
Income Producing: Yes
Area: North (Bonner & Boundary)
Neighborhood Grid #: 410
Begin Date: 2024-01-08
List Price: $400,000
Non-Agent Compensation: 1
Non-Agent Compensation Type: %
Buyer Agency Compensation: 3
Buyer Agency Compensation Type: %
Short Sale: No
REO: No
General Property Description
Realtor.COM Type: Residential - Mobile/Manufactured Homes
Building Style: Manufactured Single Wide
Basement: No
Garage Type: Det Garage
Garage Stall: 1 Car
Total Bedrooms: 4
Total Bathrooms: 4
Total SqFt.: 1352
SqFt Source: Owner
Lot Acres: 2.6
Year Built: 2008
New Construction: No
Lot Type 1: Residential
Add'l Living Quarters: Yes
Add'l Living Quarters Beds: 2
Add'l Living Quarters Total Baths: 2
Add'l Living Quarters Approx SqFt: 676
Add'l Living Quarters SqFt Source: Owner
Add'l Living Quarters Year Built: 2008
Add'l Living Quarters Description: 2nd Home
Legal and Taxes
Legal: 24-54N-6W HAPPY VALLEY BLK E LOT 7 RANCHOS UNIT 3
AIN/Tax Bill: 25097
Parcel Number: RP0017900E0070A, MH0017900E007A, MH0017900E0070
School District: West Bonner - 83
Zoning: Rural 5
Taxes: 1062
Tax Year: 2023
Taxes Reflect 1: No Exemptions
Taxes Reflect 2: No Exemptions
MH Taxed as: Pers Prop
Subdivision: Happy Valley
Directions: Hwy 41 N of Spirit Lake, W on Blanchard-Elk Rd, Entrance to shop is on Blanchard-Elk Rd on your right (there is a gate). Go beyond gate and turn Right on Meadow Dr to entrance for two modular units
Remarks
Public Remarks: Back on Market - No fault of the Seller. This 2.6 acres in Blanchard has a brand new 30x50 shop located just through the gated entrance off of Blanchard-Elk Rd. Shop has a 50x12 lean-to, roll up door, two man doors, 3 windows, plus a finished ''office'' with a bathroom. A future home site has been picked out and partially landscaped, boasting mountain views in all four directions. A fenced garden area with 4x8 raised beds, future pond site, several newly planted shrubs, and fruit trees (sour cherry, pear) surround the potential homesite. Additionally, there are two 676 square foot ATCO homes at the entrance off of Meadow Dr. Each home is a 2 bed, 2 bath. These homes are both currently rented with a great rental history.
Address Information
Street Number: 94
Street Name: Meadow
Street Suffix: Dr
State/Province: ID
Postal Code: 83804
County: Bonner
Property Subject to
CC&Rs: No
Homeowners Assoc: None
LID: No
Non-Mtg Lien: None
Flood Zone: Unknown
Aircraft Flight Zone: Unknown
Fire Protection Dist: Unknown
Miscellaneous
Sec: 24
Twn: 54
Rng: 06
Rng Dir: WBM
Rooms per Level
1st Fl Living Rm: 2
1st Fl Kitchen: 2
1st Fl Bdrm(s): 4
1st Fl Bath: 4
1st Fl Laundry: 2
Other Structures
Shop Size: 30x50
Water
Water System Name: Stoneridge
Property Features
View: Mountain(s)
Lot Features: Level; Open
Interior Features: Central Air; Dryer Hookup - Elec; Washer Hookup
Exterior Features: Covered Porch; Fencing - Partial; Fruit Trees; Garden; RV Parking - Open
Common Walls: No Common Walls
Appliances: Dryer, Electric; Microwave; Range/Oven - Elec; Refrigerator; Washer; Electric Water Heater
Fuel: Electric
Heating: Cadet; Forced Air
Basement: None, Crawl Space
Foundation: See Remarks
Construction: Manufactured
Exterior: Steel
Flooring: Vinyl
Roof: Aluminum
Road: Paved; Public Maintained Road
Water: Community System
Sewer: Septic System
Terms Considered: Cash; Seller Financing
Showing Instructions: ShowingTime Online
Listing Office: Realteam Real Estate Center
Last Updated: April - 09 - 2024
The listing broker's offer of compensation is made only to participants of the MLS where the listing is filed.
Information displayed on this website on listings other than those of the website owner is displayed with permission of the Coeur d'Alene MLS and Broker/Participants of the Coeur d'Alene MLS.
IDX information is provided exclusively for consumers’ personal, non-commercial use, and may not be used for any purpose other than to identify prospective properties consumers may be interested in purchasing. Information is from sources deemed reliable but is not guaranteed. Prospective buyers should verify information independently. The listing broker's offer of compensation is made only to participants of the MLS where the listing is filed.
