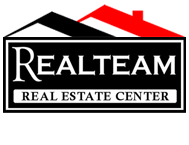495 N Ridgeview Ln, Priest River, ID 83856
$1,275,000
Property Type:
Residential
Bedrooms:
5
Baths:
4
Square Footage:
4,102
Lot Size (sq. ft.):
217,800
Status:
Active
Current Price:
$1,275,000
List Date:
6/20/2023
Last Modified:
4/19/2024
Description
Escape to your piece of nature! A private, 5-acre oasis on a dead-end road nestled atop a Priest River plateau with beautiful views in every direction, including 300 degrees of south facing views from within the sprawling, well-situated one-level home. The open floor plan boasts exposed timber frames, many windows situated to take advantage of the beautiful views, hardwood floors, tasteful wood accenting, 4 bedrooms, 4 bathrooms, including 2 private en-suite, and a wood-burning stove. Can easily be used for large gatherings! Overlooking the Pend Oreille River, this property also presents an expansive deck, a detached workshop, chicken coop, storage building, and fruit trees. Located within minutes of State Land and the town of Priest River, 30 minutes from Sandpoint, and 45 minutes from Schweitzer Mountain. Residents enjoy 4 distinct seasons of outdoor recreational activities. A perfect year-round home with plenty of space to grow your homestead or a great vacation getaway!
More Information MLS# 23-5592
Contract Information
Status: Active
Listing Type: Site Built > 2 Acres
Income Producing: No
Area: North (Bonner & Boundary)
Neighborhood Grid #: 430
Begin Date: 2023-06-20
List Price: $1,275,000
Non-Agent Compensation: 3
Non-Agent Compensation Type: %
Buyer Agency Compensation: 3
Buyer Agency Compensation Type: %
Short Sale: No
REO: No
General Property Description
Realtor.COM Type: Residential - Single Family
Building Style: Single Level
Basement: No
Garage Type: None
Garage Stall: None
Gar/Cpt2-Type: None
Gar/Cpt3-Type: None
Total Bedrooms: 5
Total Bathrooms: 4
Total SqFt.: 4102
SqFt Source: Assessor
Lot Size: 217,802
Lot Acres: 5
Year Built: 2000
Remodeled: No
New Construction: No
Lot Type 1: Residential
Frontage: 346
Add'l Living Quarters: No
Legal and Taxes
Legal: Block 1 Lot 1 Wuollet Subdivision
AIN/Tax Bill: 10226
Parcel Number: RP028900010010A
School District: Lk Pend Oreille - 84
Zoning: residential
Taxes: 3.25
Tax Year: 2022
Taxes Reflect 1: Larger Parcel
Subdivision: N/A
Directions: 1 Mile west of Priest River, north on Holley Glenn, stay left as it turns to gravel, left on Holley Glenn Cutoff, straight onto Ridgeview Lane, right onto North Ridgeview Lane to property
Remarks
Public Remarks: Escape to your piece of nature! A private, 5-acre oasis on a dead-end road nestled atop a Priest River plateau with beautiful views in every direction, including 300 degrees of south facing views from within the sprawling, well-situated one-level home. The open floor plan boasts exposed timber frames, many windows situated to take advantage of the beautiful views, hardwood floors, tasteful wood accenting, 4 bedrooms, 4 bathrooms, including 2 private en-suite, and a wood-burning stove. Can easily be used for large gatherings! Overlooking the Pend Oreille River, this property also presents an expansive deck, a detached workshop, chicken coop, storage building, and fruit trees. Located within minutes of State Land and the town of Priest River, 30 minutes from Sandpoint, and 45 minutes from Schweitzer Mountain. Residents enjoy 4 distinct seasons of outdoor recreational activities. A perfect year-round home with plenty of space to grow your homestead or a great vacation getaway!
Address Information
Street Number: 495
Street Direction Pfx: N
Street Name: Ridgeview
Street Suffix: Ln
State/Province: ID
Postal Code: 83856
County: Bonner
Property Subject to
CC&Rs: No
Homeowners Assoc: None
LID: No
Docs on File: Yes
Non-Mtg Lien: None
Flood Zone: No
Aircraft Flight Zone: No
Fire Protection Dist: Yes
Fire Protection Name: Westside
Miscellaneous
Sec: 22
Twn: 56N
Rng: 5W
Rng Dir: EWM
Rooms per Level
1st Fl Living Rm: 1
1st Fl Dining Room: 1
1st Fl Kitchen: 1
1st Fl Fam/Gr Rm: 1
1st Fl Mst Bdrm Suite: 1
1st Fl Bdrm(s): 4
1st Fl Bath: 4
1st Fl Laundry: 1
Other Rooms
Bonus Room: 1
Mud Rm: 1
Architectural Style
Description: Ranch
Property Features
View: Mountain(s); River; Territorial
Lot Features: Irregular; Level; Open; Sloping; Southern Exposure; Wooded
Interior Features: Central Air; Dryer Hookup - Elec; Fireplace; Washer Hookup
Exterior Features: Fire Pit; Fruit Trees; Landscaping; Lawn; Open Patio; Open Porch; Pasture; Sprinkler System - Back; Sprinkler System - Front
Common Walls: No Common Walls
Appliances: Dishwasher; Dryer, Electric; Freezer; Microwave; Range/Oven - Elec; Refrigerator; Washer; Electric Water Heater
Kitchen Amenities: Bkfst Bar; Kitchen Island
Fuel: Electric; Wood
Heating: Forced Air; Furnace; Stove - Wood
Other Structures: Barn(s); Storage; Workshop
Basement: None, Crawl Space
Foundation: Concrete
Construction: Frame
Exterior: Hardboard
Flooring: Carpet
Roof: Comp Shingle
Road: Gravel; Private Maintained Road
Water: Private Well
Sewer: Septic System
Terms Considered: Cash; Conventional
Documents
Listing Office: Lakeshore Realty North
Last Updated: April - 19 - 2024
The listing broker's offer of compensation is made only to participants of the MLS where the listing is filed.
Information displayed on this website on listings other than those of the website owner is displayed with permission of the Coeur d'Alene MLS and Broker/Participants of the Coeur d'Alene MLS.
IDX information is provided exclusively for consumers’ personal, non-commercial use, and may not be used for any purpose other than to identify prospective properties consumers may be interested in purchasing. Information is from sources deemed reliable but is not guaranteed. Prospective buyers should verify information independently. The listing broker's offer of compensation is made only to participants of the MLS where the listing is filed.

 Aerial ›
Aerial ›