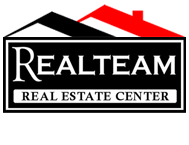4610 Kelso Lake Rd, Athol, ID 83801
$1,400,000
Property Type:
Residential
Bedrooms:
4
Baths:
1.5
Square Footage:
3,065
Lot Size (sq. ft.):
1,463,616
Status:
Active
Current Price:
$1,400,000
List Date:
3/06/2024
Last Modified:
3/29/2024
Description
''Nestled on 33.603 acres being sold as two different parcels as one , this extraordinary real estate gem blends spacious living with rural charm. The 3,065 sq. ft. single-level house, accompanied by a finished basement, provides both comfort and entertainment space. Two historic barns grace the property—a 2,500 sq. ft. structure from the 1900s and a substantial 5,476 sq. ft. barn, also dating back to the early 1900s—offering not just historical charm, but ample space for farm animals. Just outside of the barns boasts of abundant green grass for grazing. Enjoy Hoodoo Creek, which goes through the property year-round, take in mountain views, cultivate a large garden, and embrace the countryside lifestyle. Close to the Clagstone Meadows recreation area, This property beckons outdoor enthusiasts for a distinctive living experience amidst nature and history.''
Do NOT go on property without an appointment. Thank you.
Supplements: There is also a pole barn that is 1,800 sq. ft. that could be used for a shop and a utility shed. Also a Quonset building. Owner does not know all the answers to the property because she has not lived there in such a long time.
More Information MLS# 24-1694
Contract Information
Status: Active
Listing Type: Site Built > 2 Acres
Income Producing: Yes
Area: North (Bonner & Boundary)
Neighborhood Grid #: 410
Begin Date: 2024-03-06
List Price: $1,400,000
Non-Agent Compensation Type: %
Buyer Agency Compensation: 3
Buyer Agency Compensation Type: %
Short Sale: No
REO: No
General Property Description
Realtor.COM Type: Residential - Single Family
Building Style: Single Level
Basement: Yes
Garage Type: Det Garage
Garage Stall: 2 Car
Gar/Cpt3-Type: Det Shop
Total Bedrooms: 4
Total Bathrooms: 1.5
Total SqFt.: 3065
SqFt Source: Assessor
Lot Acres: 33.6
Year Built: 1963
Remodeled: Yes
Year of Remodel: 2018
New Construction: No
Lot Type 1: Residential
Lot Type 2: Creek
Legal and Taxes
Legal: 25-54N-4W TAX 10 LESS DD #7
AIN/Tax Bill: 1400
Parcel Number: RP54N04W251400A
School District: Lakeland - 272
Zoning: Agricultural
Taxes: 1856
Tax Year: 2022
Taxes Reflect 1: Timber Exemption
Subdivision: N/A
Directions: Coming from Couer D Alene off of highway 95 left turn onto Granite Loop Rd.
.5 miles take a slight left
4.9 Miles turn left you will see a massive rock on the left side. Or if you pass 4603 you ha
Remarks
Public Remarks: ''Nestled on 33.603 acres being sold as two different parcels as one , this extraordinary real estate gem blends spacious living with rural charm. The 3,065 sq. ft. single-level house, accompanied by a finished basement, provides both comfort and entertainment space. Two historic barns grace the property—a 2,500 sq. ft. structure from the 1900s and a substantial 5,476 sq. ft. barn, also dating back to the early 1900s—offering not just historical charm, but ample space for farm animals. Just outside of the barns boasts of abundant green grass for grazing. Enjoy Hoodoo Creek, which goes through the property year-round, take in mountain views, cultivate a large garden, and embrace the countryside lifestyle. Close to the Clagstone Meadows recreation area, This property beckons outdoor enthusiasts for a distinctive living experience amidst nature and history.''
Do NOT go on property without an appointment. Thank you.
Address Information
Street Number: 4610
Street Name: Kelso Lake
Street Suffix: Rd
State/Province: ID
Postal Code: 83801
County: Bonner
Property Subject to
CC&Rs: No
Homeowners Assoc: None
LID: No
Non-Mtg Lien: None
Flood Zone: No
Aircraft Flight Zone: Unknown
Fire Protection Dist: Yes
Miscellaneous
Sec: 25
Twn: 54N
Rng: 04W
Rng Dir: WBM
Rooms per Level
Bsmt Living Rm: 1
Bsmt Bdrm(s): 1
Bsmt Half Bath: 1
Bsmt Laundry: 1
1st Fl Living Rm: 1
1st Fl Dining Room: 1
1st Fl Kitchen: 1
1st Fl Mst Bdrm Suite: 1
1st Fl Bdrm(s): 2
1st Fl Bath: 1
Other Structures
Shop Size: 1800
Flooring
Wood: oak
Property Features
View: Mountain(s); Territorial
Lot Features: Level; Open; Wooded
Interior Features: Dryer Hookup - Elec; Fireplace; Satellite; Washer Hookup
Exterior Features: Fencing - Partial; Fruit Trees; Horse Facility; Pasture; RV Parking - Open
Common Walls: No Common Walls
Appliances: Cooktop; Dishwasher
Fuel: Wood
Heating: Baseboard; Stove - Wood
Other Structures: Barn(s); Shed; Storage
Basement: Finished; Daylight; Walk-out
Foundation: Block
Construction: Frame
Exterior: Wood
Flooring: Concrete; Laminate; Vinyl
Roof: Comp Shingle
Road: Gravel
Water: Creek; Spring
Sewer: Septic System
Terms Considered: Cash; Conventional; FHA; VA
Showing Instructions: ShowingTime Online
Documents
Listing Office: Sandpoint Realty, LLC
Last Updated: March - 29 - 2024
The listing broker's offer of compensation is made only to participants of the MLS where the listing is filed.
Information displayed on this website on listings other than those of the website owner is displayed with permission of the Coeur d'Alene MLS and Broker/Participants of the Coeur d'Alene MLS.
IDX information is provided exclusively for consumers’ personal, non-commercial use, and may not be used for any purpose other than to identify prospective properties consumers may be interested in purchasing. Information is from sources deemed reliable but is not guaranteed. Prospective buyers should verify information independently. The listing broker's offer of compensation is made only to participants of the MLS where the listing is filed.

 Arial Map ›
Arial Map ›