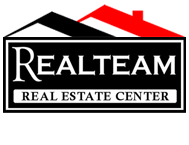4415 W Hargrave Ave, Post Falls, ID 83854
$7,500,000
Property Type:
Commercial
Square Footage:
39,036
Lot Size (sq. ft.):
207,781
Status:
Pending
Current Price:
$7,500,000
List Date:
12/01/2023
Last Modified:
4/18/2024
Description
Built in 2020, this 39,036 S.F. building consists of 10,956 S.F. of office space, 28,080 S.F. of warehouse space, and is situated on 4.77 acres. This exceptionally designed property is fully equipped with gigabit ethernet wired to each of the 16+ offices, WIFI throughout the entire building, four large gas heaters in the warehouse, fire sprinkler system, 80-camera security system, A/C in office, full kitchen breakroom, 600 amp power with ability for more, two 9'x9' loading dock high doors, one 10'x12' ground level door, one 14'x18' ground level door, and 63+ parking spaces. The loading dock is pre-plumbed to be heated, there is the ability to add an additional 75' (10,000 S.F.) to the rear of the building and construct an additional 7,000 to 8,000 S.F. building on the utility prepped front pad site. Not to mention, the adjoining 4.77 acres is also for sale! Owner financing possible. Current lessee terms negotiable. Please do not disturb the tenants.
More Information MLS# 23-10328
Contract Information
Status: Pending
Listing Type: Comm'l Bldg w/Land
Area: 02 - Post Falls
Neighborhood Grid #: 280
Begin Date: 2023-12-01
List Price: $7,500,000
Under Contract Date: 2024-04-18
Non-Agent Compensation Type: %
Buyer Agency Compensation: 2
Buyer Agency Compensation Type: %
General Property Description
Building Style: Warehouse
Basement: No
Year Built: 2020
Remodeled: No
New Construction: No
Total #/Bldgs: 1
Total SqFt.: 39036
SqFt. 1: 36180
SqFt. 2: 2856
ESTIMATED SqFt Source: Builder Plans
Lot Acres: 4.77
Lot Type 1: Industrial
Business Type: Warehouse
Realtor.COM Type: Commercial
Legal and Taxes
Legal: BIGHORN INDUSTRIAL PARK 1ST ADD, LT 4 BLK 3 3051N05W
AIN/Tax Bill: 340018
Parcel Number: 0L3040030040
Zoning: COUNTY LTIND
Directions: FROM I-90 IN POST FALLS, TAKE EXIT 2 TOWARD PLEASANT VIEW RD, PLEASANT VIEW ROAD (N), HARGRAVE AVE (W)
Taxes: 11734
Tax Year: 2022
Taxes Reflect 1: No Exemptions
Remarks
Public Remarks: Built in 2020, this 39,036 S.F. building consists of 10,956 S.F. of office space, 28,080 S.F. of warehouse space, and is situated on 4.77 acres. This exceptionally designed property is fully equipped with gigabit ethernet wired to each of the 16+ offices, WIFI throughout the entire building, four large gas heaters in the warehouse, fire sprinkler system, 80-camera security system, A/C in office, full kitchen breakroom, 600 amp power with ability for more, two 9'x9' loading dock high doors, one 10'x12' ground level door, one 14'x18' ground level door, and 63+ parking spaces. The loading dock is pre-plumbed to be heated, there is the ability to add an additional 75' (10,000 S.F.) to the rear of the building and construct an additional 7,000 to 8,000 S.F. building on the utility prepped front pad site. Not to mention, the adjoining 4.77 acres is also for sale! Owner financing possible. Current lessee terms negotiable. Please do not disturb the tenants.
Address
Street Number: 4415
Street Direction Pfx: W
Street Name: Hargrave
Street Suffix: Ave
State/Province: ID
Postal Code: 83854
County: Kootenai
Property Subject To
CC&Rs: Yes
BID: No
Non-Mtg Lien: No
LID: No
Flood Zone: Unknown
Aircraft Flight Zone: Unknown
Fire Protection Dist: Yes
Miscellaneous
Sec: 30
Twn: 51
Rng: 05
Rng Dir: WBM
Business Info
Inventory List Available?: No
Inventory Included in Sale Price?: No
Equipment Included in Sale Price?: None
Confidential from Employees?: Yes
Approx SqFt of Leased Space: 39036
Monthly Lease Amount: 28094.3
Water
Water System Name: Pleasant View Water
Property Features
View: Mountain(s); Territorial
Lot Features: Level; Open
Interior Features: Central Air; Extra Storage; Fire Sprinklers; Handicap Restrooms; High Speed Internet; Security System
Exterior Features: Fencing - Partial; Handicap Access; Landscaping; Lawn; Lighting; Paved Parking; Sprinkler System
Common Walls: No Common Walls
Fuel: Gas
Heating: Forced Air; Furnace
Basement: None-Slab on Grade
Construction: Steel Frame
Foundation: Concrete; Slab
Exterior: Steel
Roof: Metal
Road: Paved; Public Maintained Road
Water: Community System
Sewer: Septic System
Terms Considered: 1031 Exchange; Cash; Conventional; Private Financing; SBA; Seller Financing
Showing Instructions: ShowingTime Online
Listing Office: Professional Realty Services Idaho
Last Updated: April - 18 - 2024
The listing broker's offer of compensation is made only to participants of the MLS where the listing is filed.
Information displayed on this website on listings other than those of the website owner is displayed with permission of the Coeur d'Alene MLS and Broker/Participants of the Coeur d'Alene MLS.
IDX information is provided exclusively for consumers’ personal, non-commercial use, and may not be used for any purpose other than to identify prospective properties consumers may be interested in purchasing. Information is from sources deemed reliable but is not guaranteed. Prospective buyers should verify information independently. The listing broker's offer of compensation is made only to participants of the MLS where the listing is filed.
