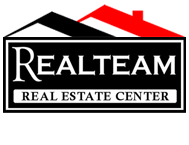194 Blue Heron Lake Lane, Sagle, ID 83860
$349,000
Property Type:
Residential
Bedrooms:
3
Baths:
2
Square Footage:
1,440
Lot Size (sq. ft.):
229,126
Status:
Closed
Current Price:
$349,000
List Date:
5/30/2023
Last Modified:
11/20/2023
Description
Trade city lights for starry nights in this remodeled waterfront retreat, tucked away in charming Sagle. This property, spread over 5 acres of tranquil paradise, features more wildlife neighbors than people!
The pièce de résistance? Private access to Blue Heron Lake and a spacious, brand new deck perfect for sunrise coffees, sunset dinners, or midday... naps. A separate building site is also part of the deal - because who said you can't have your cake and eat it too?
Located a stone's throw from Sandpoint across the bridge, you're close enough to civilization to enjoy the best of both worlds. Skiing at Schweitzer or a day at Silverwood Theme Park are just around the corner, and by corner, we mean a short, scenic drive away! Inside, you'll find an open-concept living room and kitchen, with lake views. A wood-burning stove adds that 'cabin chic' feel, keeping you toasty when winter shows up.
If you dream of fishing, hunting, hiking, or bird-watching from your back porch welcome
More Information MLS# 23-4714
Contract Information
Status: Closed
Listing Type: Manufactured > 2 Acres
Income Producing: No
Area: North (Bonner & Boundary)
Neighborhood Grid #: 420
Begin Date: 2023-05-30
List Price: $349,000
Sold Date: 2023-11-20
Under Contract Date: 2023-10-27
Non-Agent Compensation Type: %
Buyer Agency Compensation: 2.5
Buyer Agency Compensation Type: %
Short Sale: No
REO: No
Financing: Cash
General Property Description
Realtor.COM Type: Residential - Mobile/Manufactured Homes
Building Style: Manufactured Double Wide
Basement: No
Garage Type: Det Carport
Garage Stall: 1 Car
Total Bedrooms: 3
Total Bathrooms: 2
Total SqFt.: 1440
SqFt Source: Assessor
Lot Acres: 5.26
Year Built: 1976
Remodeled: Yes
Year of Remodel: 2023
New Construction: No
Lot Type 1: Residential
Legal and Taxes
Legal: 21-56N-2W HILLWOOD PARK BLK 1 TAX 2 OF LOTS 1 & 2 & COMMON B
AIN/Tax Bill: N/A
Parcel Number: RP02518001002AA
School District: Lk Pend Oreille - 84
Zoning: Rural
Taxes: 939.88
Tax Year: 2022
Taxes Reflect 1: No Exemptions
MH Taxed as: Real Prop
Subdivision: Hillwood Park
Directions: Hwy 95N, R on E Dufort Rd, L on Algoma Spur Rd, L on Heath Lake Rd, stay L, R on Blue Heron Lk Ln. Driveway is about an 1/8 mile on the L and marked ''194'' across from the private drive sign.
Remarks
Public Remarks: Trade city lights for starry nights in this remodeled waterfront retreat, tucked away in charming Sagle. This property, spread over 5 acres of tranquil paradise, features more wildlife neighbors than people!
The pièce de résistance? Private access to Blue Heron Lake and a spacious, brand new deck perfect for sunrise coffees, sunset dinners, or midday... naps. A separate building site is also part of the deal - because who said you can't have your cake and eat it too?
Located a stone's throw from Sandpoint across the bridge, you're close enough to civilization to enjoy the best of both worlds. Skiing at Schweitzer or a day at Silverwood Theme Park are just around the corner, and by corner, we mean a short, scenic drive away! Inside, you'll find an open-concept living room and kitchen, with lake views. A wood-burning stove adds that 'cabin chic' feel, keeping you toasty when winter shows up.
If you dream of fishing, hunting, hiking, or bird-watching from your back porch welcome
Address Information
Street Number: 194
Street Name: Blue Heron Lake Lane
State/Province: ID
Postal Code: 83860
County: Bonner
Property Subject to
CC&Rs: Yes
Homeowners Assoc: Yes
Frequency: Annually
Association Fee: 300
LID: No
Non-Mtg Lien: None
Flood Zone: Unknown
Aircraft Flight Zone: Unknown
Fire Protection Dist: Yes
Miscellaneous
Sec: 21
Twn: 56N
Rng: 02
Rng Dir: WBM
Rooms per Level
1st Fl Living Rm: 1
1st Fl Dining Room: 1
1st Fl Kitchen: 1
1st Fl Fam/Gr Rm: 1
1st Fl Mst Bdrm Suite: 1
1st Fl Bdrm(s): 2
1st Fl Bath: 2
1st Fl Laundry: 1
Property Features
View: Lake; Mountain(s); Territorial
Lot Features: Level; Open; Sloping; Southern Exposure; Wooded
Interior Features: Dryer Hookup - Elec; Fireplace; Washer Hookup
Exterior Features: Open Deck; RV Parking - Open; Satellite Dish
Common Walls: No Common Walls
Appliances: Dishwasher; Dryer, Electric; Microwave; Range/Oven - Elec; Refrigerator
Kitchen Amenities: Kitchen Peninsula
Fuel: Electric
Heating: Forced Air; Stove - Wood
Basement: None, Crawl Space
Foundation: Pier Block
Construction: Manufactured
Exterior: T1-11
Flooring: Carpet
Roof: Metal
Road: Gravel; Paved; Private Maintained Road
Water: Private Well
Sewer: Septic System
Terms Considered: Cash
Showing Instructions: ShowingTime Online
Listing Office: Keller Williams Realty Coeur d'Alene
Last Updated: November - 20 - 2023
The listing broker's offer of compensation is made only to participants of the MLS where the listing is filed.
Information displayed on this website on listings other than those of the website owner is displayed with permission of the Coeur d'Alene MLS and Broker/Participants of the Coeur d'Alene MLS.
IDX information is provided exclusively for consumers’ personal, non-commercial use, and may not be used for any purpose other than to identify prospective properties consumers may be interested in purchasing. Information is from sources deemed reliable but is not guaranteed. Prospective buyers should verify information independently. The listing broker's offer of compensation is made only to participants of the MLS where the listing is filed.
