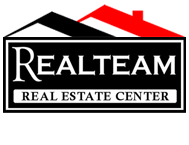NNA 10 Lone Moose Dr, Plummer, ID 83851
$1,800,000
Property Type:
Residential
Bedrooms:
4
Baths:
4.5
Square Footage:
3,652
Lot Size (sq. ft.):
212,137
Status:
Active
Current Price:
$1,800,000
List Date:
1/12/2024
Last Modified:
3/01/2024
Description
Immerse yourself in the timeless charm of this forthcoming 3,652 square-foot farmhouse-inspired residence. Designed for sophisticated living, this single-level home seamlessly combines classic aesthetics with modern convenience. Featuring 4 bedrooms and 4.5 baths, including a strategically placed main bedroom for tranquility and seclusion, this dwelling exudes an inviting ambiance.This property includes a spacious three-car garage, providing ample space for your vehicles and storage needs. Elevated by high-end finishes, carefully curated to reflect your personal taste. Situated just 35 miles from Coeur d'Alene via well-maintained roads, the property's most distinctive attribute is its panoramic views of the mountains and valley. Proximity to the amenities of North Idaho enhances the property's appeal, while its secluded location offers the desired level of privacy. Nestled within a community of similar custom homes, this residence embodies exclusivity.
Supplements: Our dedicated team is prepared to guide you through the intricacies of the construction process, ensuring a tailored outcome that precisely aligns with your vision. Experience the epitome of refined living by seizing the opportunity to make this exceptional home yours.
More Information MLS# 24-358
Contract Information
Status: Active
Listing Type: Site Built > 2 Acres
Income Producing: No
Area: 14 - Benewah
Neighborhood Grid #: 600
Begin Date: 2024-01-11
List Price: $1,800,000
Non-Agent Compensation Type: %
Buyer Agency Compensation: 3
Buyer Agency Compensation Type: %
Short Sale: No
REO: No
General Property Description
Realtor.COM Type: Residential - Single Family
Building Style: Single Level
Basement: No
Garage Type: Att Garage
Garage Stall: 3 Car
Total Bedrooms: 4
Total Bathrooms: 4.5
Total SqFt.: 3652
SqFt 1: 3652
SqFt Source: Assessor
Lot Acres: 4.87
Year Built: 2024
New Construction: Yes, to be built
Lot Type 1: Residential
Legal and Taxes
Legal: LONELY MOOSE ACRES BLK 1 LOT 10 S17 T46N R5W
AIN/Tax Bill: 10015
Parcel Number: RP008000100100
School District: Plummer/Worley - 44
Zoning: Residential
Taxes: 397.86
Tax Year: 2023
Taxes Reflect 1: Lot Only
Subdivision: N/A
Directions: Take Hwy 95 South, R on Fairfield across St from Gateway Cafe. Approx. 5.5 miles turn L on McClelland Rd, then L at Lone Moose Estates sign onto Lone Moose Dr. Lot # 12. Take Hwy 95 South, R on Fairf
Remarks
Public Remarks: Immerse yourself in the timeless charm of this forthcoming 3,652 square-foot farmhouse-inspired residence. Designed for sophisticated living, this single-level home seamlessly combines classic aesthetics with modern convenience. Featuring 4 bedrooms and 4.5 baths, including a strategically placed main bedroom for tranquility and seclusion, this dwelling exudes an inviting ambiance.This property includes a spacious three-car garage, providing ample space for your vehicles and storage needs. Elevated by high-end finishes, carefully curated to reflect your personal taste. Situated just 35 miles from Coeur d'Alene via well-maintained roads, the property's most distinctive attribute is its panoramic views of the mountains and valley. Proximity to the amenities of North Idaho enhances the property's appeal, while its secluded location offers the desired level of privacy. Nestled within a community of similar custom homes, this residence embodies exclusivity.
Address Information
Street Number: NNA
Street Name: 10 Lone Moose Dr
State/Province: ID
Postal Code: 83851
County: Benewah
Property Subject to
CC&Rs: Yes
Homeowners Assoc: None
LID: No
Non-Mtg Lien: None
Flood Zone: Unknown
Aircraft Flight Zone: Unknown
Fire Protection Dist: Yes
Fire Protection Name: Plummer Gateway Fire
Miscellaneous
Sec: 17
Twn: 46N
Rng: 5W
Rng Dir: WBM
Rooms per Level
1st Fl Dining Room: 1
1st Fl Kitchen: 1
1st Fl Fam/Gr Rm: 1
1st Fl Mst Bdrm Suite: 1
1st Fl Bdrm(s): 3
1st Fl Bath: 4
1st Fl Half Bath: 1
1st Fl Laundry: 1
1st Fl Other Rm(s): 2
Other Rooms
Media Rm: 1
Office: 1
Exterior
Other: Batten Board
Water
Number of Homes on Well: 4
Property Features
Other Rooms: Main Floor Utilities
View: Mountain(s); Territorial
Lot Features: CDA Reservation; Irregular; Level; Sloping; Wooded
Interior Features: Dryer Hookup - Elec; Fireplace; Satellite; Smart Thermostat
Exterior Features: Covered Patio; Covered Porch
Common Walls: No Common Walls
Appliances: Dishwasher; Microwave; Range/Oven - Elec; Electric Water Heater
Kitchen Amenities: Kitchen Island
Fuel: Electric; Propane
Heating: Fireplace; Forced Air; Furnace
Basement: None, Slab on grade
Foundation: Concrete
Construction: Frame
Exterior: Hardboard
Flooring: Carpet; LVP; Tile
Roof: Comp Shingle
Road: Gravel
Water: Shared Well
Sewer: Septic System
Terms Considered: 1031 Exchange; Cash; Conventional
Showing Instructions: ShowingTime Online
Listing Office: Haven Real Estate Group
Last Updated: March - 01 - 2024
The listing broker's offer of compensation is made only to participants of the MLS where the listing is filed.
Information displayed on this website on listings other than those of the website owner is displayed with permission of the Coeur d'Alene MLS and Broker/Participants of the Coeur d'Alene MLS.
IDX information is provided exclusively for consumers’ personal, non-commercial use, and may not be used for any purpose other than to identify prospective properties consumers may be interested in purchasing. Information is from sources deemed reliable but is not guaranteed. Prospective buyers should verify information independently. The listing broker's offer of compensation is made only to participants of the MLS where the listing is filed.
