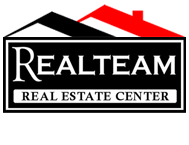9537 La Costa Ct, Hayden, ID 83835
$519,000
Property Type:
Residential
Bedrooms:
2
Baths:
2
Square Footage:
1,173
Lot Size (sq. ft.):
4,356
Status:
Active
Current Price:
$519,000
List Date:
3/12/2024
Last Modified:
4/14/2024
Description
55+ Gated Neighborhood in The Reserve at Hayden. This home is turnkey and vacant ready for a quick closing in sought after community in prime location of Hayden minutes away from golf courses, neighborhood parks and trails, shopping, medical and so much more! 1 of only 22 homes in this low maintenance community. Features include Radiant floor heating, 11 ft ceilings, quartz countertops and LVP flooring throughout. Home is already furnished with all appliances, blinds and a custom back patio awning on remote. Contemporary Garage doors let natural light seep in and garage is finished with water spicket and approx. 22ft deep. Easily maintainable fully fenced yard with room for garden. Great Sunset views from your back patio.
More Information MLS# 24-1894
Contract Information
Status: Active
Listing Type: Site Built < 2 Acre
Income Producing: No
Area: 03 - Hayden
Neighborhood Grid #: 120
Begin Date: 2024-03-12
List Price: $519,000
Non-Agent Compensation Type: %
Buyer Agency Compensation: 3
Buyer Agency Compensation Type: %
Short Sale: No
REO: No
General Property Description
Realtor.COM Type: Residential - Single Family
Building Style: Single Level
Basement: No
Garage Type: Att Garage
Garage Stall: 2 Car
Total Bedrooms: 2
Total Bathrooms: 2
Total SqFt.: 1173
SqFt 1: 1173
SqFt Source: Assessor
Lot Acres: 0.1
Year Built: 2019
New Construction: No
Lot Type 1: Residential
Legal and Taxes
Legal: BARRINGTON RESERVE, LT 4 BLK 1 2451N04W
AIN/Tax Bill: 339001
Parcel Number: HL2740010040
School District: CDA - 271
Zoning: RES
Taxes: 1189.33
Tax Year: 2023
Taxes Reflect 1: No Exemptions
Subdivision: The Barrington Reserve
Directions: North on Government Way towards Hayden, Right onto Hayden Ave, community is just before Maple Ave on the right hand side. Heading Northeast on Honeysuckle, left onto Strahorn, left onto Hayden Ave.
Remarks
Public Remarks: 55+ Gated Neighborhood in The Reserve at Hayden. This home is turnkey and vacant ready for a quick closing in sought after community in prime location of Hayden minutes away from golf courses, neighborhood parks and trails, shopping, medical and so much more! 1 of only 22 homes in this low maintenance community. Features include Radiant floor heating, 11 ft ceilings, quartz countertops and LVP flooring throughout. Home is already furnished with all appliances, blinds and a custom back patio awning on remote. Contemporary Garage doors let natural light seep in and garage is finished with water spicket and approx. 22ft deep. Easily maintainable fully fenced yard with room for garden. Great Sunset views from your back patio.
Address Information
Street Number: 9537
Street Name: La Costa
Street Suffix: Ct
State/Province: ID
Postal Code: 83835
County: Kootenai
Property Subject to
CC&Rs: Yes
Homeowners Assoc: Yes
Frequency: Monthly
Association Fee: 99.00
LID: No
Non-Mtg Lien: None
Flood Zone: No
Aircraft Flight Zone: No
Fire Protection Dist: Yes
Miscellaneous
Sec: 24
Twn: 51
Rng: 04
Rng Dir: WBM
Rooms per Level
1st Fl Living Rm: 1
1st Fl Kitchen: 1
1st Fl Mst Bdrm Suite: 1
1st Fl Bdrm(s): 1
1st Fl Bath: 2
1st Fl Laundry: 1
Construction
Insul R Value, Ceiling: R-49
Insul R Value, Wall: R-23
Water
Irrig System Name: Avondale Irr
Green Features
Appliances: Energy Star
Countertops: Quartz
Property Features
Senior Housing: 55+ Senior Housing
Other Rooms: Main Floor Utilities; Mst Bdrm Suite
View: Mountain(s)
Lot Features: Gated Community; Level; Open
Interior Features: Cable Internet Available; Dryer Hookup - Elec; Dryer Hookup - Gas; Mini-Split A/C; Security System; Smart Thermostat; Washer Hookup
Exterior Features: Covered Porch; Curbs; Fencing - Full; Garden; Landscaping; Lighting; Open Patio; Paved Parking; Rain Gutters; Sprinkler System - Back; Sprinkler System - Front
Common Walls: 1 Common Wall
Association Fee Includes: Maintenance Grounds; Snow Removal
Appliances: Dishwasher; Disposal; Dryer, Electric; Microwave; Range/Oven - Elec; Refrigerator; Washer; Electric Water Heater
Kitchen Amenities: Walk-In Pantry
Fuel: Electric; Gas
Heating: Hot Water; Radiant
Basement: None, Slab on grade
Foundation: Concrete; Slab
Construction: Frame
Exterior: Hardboard; Stone
Flooring: LVP
Roof: Comp Shingle
Road: Paved; Private Maintained Road
Water: Irrigation Water
Sewer: City Sewer
Green Certifications: ENERGY STAR Certified Homes; LEED For Homes
Terms Considered: 1031 Exchange; Cash; Conventional; VA
Showing Instructions: ShowingTime Online
Listing Office: Keller Williams Realty Coeur d'Alene
Last Updated: April - 14 - 2024
The listing broker's offer of compensation is made only to participants of the MLS where the listing is filed.
Information displayed on this website on listings other than those of the website owner is displayed with permission of the Coeur d'Alene MLS and Broker/Participants of the Coeur d'Alene MLS.
IDX information is provided exclusively for consumers’ personal, non-commercial use, and may not be used for any purpose other than to identify prospective properties consumers may be interested in purchasing. Information is from sources deemed reliable but is not guaranteed. Prospective buyers should verify information independently. The listing broker's offer of compensation is made only to participants of the MLS where the listing is filed.
