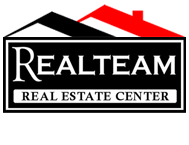9057 Hwy 2, Priest River, ID 83856
$1,295,000
Property Type:
Residential
Bedrooms:
4
Baths:
4
Square Footage:
4,050
Lot Size (sq. ft.):
220,849
Status:
Active
Current Price:
$1,295,000
List Date:
1/25/2024
Last Modified:
4/21/2024
Description
Breathtaking views from the private deck of this stunning 5 acre Retreat! Brand New Build Home is thoughtfully designed with a modern lodge feel. The spacious Living Room features vaulted ceilings, skylights and clean lines. An abundance of windows gives big views of the mountains, meadows, and lagoon. Open concept kitchen includes Cafe appliances and a spacious walk-in pantry. Master Bedroom has a large slider overlooking the lagoon and direct access to the deck. Daylight Basement is ready to add your finishing touches to become a 4b/4ba/4000+ sq ft home. Includes 2 bed 2 baths, laundry room, kitchen area, and living room with a Kuma wood stove. It's like 2 homes in one. Downstairs opens up to a covered patio with vista views that often include elk, deer and geese. Ample storage and room for toys with a huge 60 x 40 shop and 3 car garage with a bonus loft. Located just minutes from the Priest River Recreation Area and downtown Priest River. Come experience Idaho living at its finest!
More Information MLS# 24-629
Contract Information
Status: Active
Listing Type: Site Built > 2 Acres
Income Producing: No
Area: North (Bonner & Boundary)
Neighborhood Grid #: 430
Begin Date: 2024-01-25
List Price: $1,295,000
Non-Agent Compensation: 3
Non-Agent Compensation Type: %
Buyer Agency Compensation: 3
Buyer Agency Compensation Type: %
Short Sale: No
REO: No
General Property Description
Realtor.COM Type: Residential - Single Family
Building Style: Multi-Level
Basement: Yes
Garage Type: Att Garage
Garage Stall: 3 Car
Total Bedrooms: 4
Total Bathrooms: 4
Total SqFt.: 4050
SqFt Source: Builder Plans
Lot Acres: 5.07
Year Built: 2023
Remodeled: No
New Construction: Yes, completed
Lot Type 1: Residential
Legal and Taxes
Legal: 32-56N-4W TAX 52
AIN/Tax Bill: 34560
Parcel Number: RP56N04W322033A
School District: West Bonner - 83
Zoning: incorperated
Taxes: 270
Tax Year: 2023
Taxes Reflect 1: No Exemptions
Subdivision: N/A
Directions: From Priest River Hwy 2 East, after Priest River bridge go 2 miles to property on the left (sign). Gosling Point Rd is on the opposite side of Hwy 2. From Sandpoint Hwy 2 W 18 miles to sign on right
Remarks
Public Remarks: Breathtaking views from the private deck of this stunning 5 acre Retreat! Brand New Build Home is thoughtfully designed with a modern lodge feel. The spacious Living Room features vaulted ceilings, skylights and clean lines. An abundance of windows gives big views of the mountains, meadows, and lagoon. Open concept kitchen includes Cafe appliances and a spacious walk-in pantry. Master Bedroom has a large slider overlooking the lagoon and direct access to the deck. Daylight Basement is ready to add your finishing touches to become a 4b/4ba/4000+ sq ft home. Includes 2 bed 2 baths, laundry room, kitchen area, and living room with a Kuma wood stove. It's like 2 homes in one. Downstairs opens up to a covered patio with vista views that often include elk, deer and geese. Ample storage and room for toys with a huge 60 x 40 shop and 3 car garage with a bonus loft. Located just minutes from the Priest River Recreation Area and downtown Priest River. Come experience Idaho living at its finest!
Address Information
Street Number: 9057
Street Name: Hwy 2
State/Province: ID
Postal Code: 83856
County: Bonner
Property Subject to
CC&Rs: No
Homeowners Assoc: None
LID: No
Docs on File: Yes
Non-Mtg Lien: None
Flood Zone: Unknown
Aircraft Flight Zone: Unknown
Fire Protection Dist: Yes
Fire Protection Name: W Pend Oreille
Miscellaneous
Sec: 32
Twn: 56N
Rng: 04W
Rng Dir: WBM
Rooms per Level
Bsmt Kitchen: 1
Bsmt Fam/Gr Rm: 1
Bsmt Mst Bdrm Suite: 1
Bsmt Bdrm(s): 1
Bsmt Bath: 2
Bsmt Laundry: 1
Bsmt Other Rm(s): 1
1st Fl Living Rm: 1
1st Fl Dining Room: 1
1st Fl Kitchen: 1
1st Fl Fam/Gr Rm: 1
1st Fl Mst Bdrm Suite: 1
1st Fl Bdrm(s): 1
1st Fl Bath: 1
1st Fl Laundry: 1
1st Fl Other Rm(s): 1
Other Structures
Shop Size: 60 x 40
Property Features
View: Mountain(s); Territorial
Lot Features: Level; Open; Sloping; Wooded
Interior Features: Dryer Hookup - Elec; Skylight(s); Washer Hookup
Exterior Features: Covered Deck; Covered Patio; Open Deck; Rain Gutters
Common Walls: No Common Walls
Appliances: Cooktop; Dishwasher; Dryer, Electric; Refrigerator; Wall Oven; Washer; Electric Water Heater
Kitchen Amenities: Kitchen Peninsula; Walk-In Pantry
Fuel: Electric; Wood
Heating: Forced Air; Furnace; Stove - Wood
Basement: Unfinished; Daylight; Walk-out
Foundation: Concrete; Slab
Construction: Frame
Exterior: Vinyl; Wood
Flooring: LVP
Roof: Comp Shingle
Road: Paved; Public Maintained Road
Water: Private Well
Sewer: Septic System
Terms Considered: Cash; Conventional
Showing Instructions: ShowingTime Online
Documents
Listing Office: RE/MAX Centennial
Last Updated: April - 21 - 2024
The listing broker's offer of compensation is made only to participants of the MLS where the listing is filed.
Information displayed on this website on listings other than those of the website owner is displayed with permission of the Coeur d'Alene MLS and Broker/Participants of the Coeur d'Alene MLS.
IDX information is provided exclusively for consumers’ personal, non-commercial use, and may not be used for any purpose other than to identify prospective properties consumers may be interested in purchasing. Information is from sources deemed reliable but is not guaranteed. Prospective buyers should verify information independently. The listing broker's offer of compensation is made only to participants of the MLS where the listing is filed.

 Aerial Map ›
Aerial Map ›