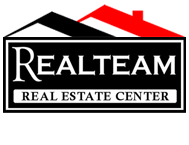80 Bobtail Rd., Sandpoint, ID 83864
$1,497,000
Property Type:
Residential
Bedrooms:
4
Baths:
3
Square Footage:
2,600
Lot Size (sq. ft.):
435,600
Status:
Active
Current Price:
$1,497,000
List Date:
10/27/2023
Last Modified:
10/27/2023
Description
Discover the tranquility of Selle Valley in this exquisitely renovated residence. Nestled on a sprawling 10-acre parcel, this home offers a spacious, open layout with vaulted ceilings, blending modern elegance with rural charm. Boasting 4 bedrooms, 3 bathrooms, a 3-car attached garage, and a separate studio apartment, this property ensures ample living space and versatility. Impeccable attention to detail shines through with high-end Thermador appliances, Carrara Marble tile, and sleek quartz countertops in the kitchen, along with upgraded finishes throughout. Luxury vinyl plank (LVP) flooring provides a seamless flow, while the chef's dream kitchen features an oversized 9x4 island and a convenient Butler's Pantry. Enjoy the covered deck and hot tub in the outdoor space for relaxation and entertainment.
Supplements: he property includes a 54x36 barn with three stalls and a slip, perfect for storage of boats, RVs, ATVs, tractors, and more. Easy year-round accessibility is assured, thanks to the county-maintained road. Only a short 10-minute drive from Sandpoint, offering access to shopping, restaurants, and Lake Pend Oreille, and approximately 30 minutes from Schweitzer Mountain Resort, this property combines convenience with the idyllic rural lifestyle you've been dreaming of.
More Information MLS# 23-9708
Contract Information
Status: Active
Listing Type: Site Built > 2 Acres
Income Producing: No
Area: North (Bonner & Boundary)
Neighborhood Grid #: 440
Begin Date: 2023-10-27
List Price: $1,497,000
Non-Agent Compensation Type: %
Buyer Agency Compensation: 3
Buyer Agency Compensation Type: %
Short Sale: No
REO: No
General Property Description
Realtor.COM Type: Residential - Single Family
Building Style: Single Level with Bonus Room
Basement: No
Garage Type: Att Garage
Garage Stall: 3 Car
Total Bedrooms: 4
Total Bathrooms: 3
Total SqFt.: 2600
SqFt Source: Owner
Lot Acres: 10
Year Built: 2010
New Construction: No
Lot Type 1: Agricultural
Legal and Taxes
Legal: 32-58N-1W SHINGLE MILL RANCH LOT 2 ESTATES
AIN/Tax Bill: 15006
Parcel Number: RP044240000020A
School District: Lk Pend Oreille - 84
Zoning: Ag/Forestry
Taxes: 1874
Tax Year: 2022
Taxes Reflect 1: Home Owner's Exemption
Subdivision: N/A
Directions: East on Highway 200, Left on Shingle Mill Road at T turn left, Take a left on Bobtail Rd. Look for sign.
Remarks
Public Remarks: Discover the tranquility of Selle Valley in this exquisitely renovated residence. Nestled on a sprawling 10-acre parcel, this home offers a spacious, open layout with vaulted ceilings, blending modern elegance with rural charm. Boasting 4 bedrooms, 3 bathrooms, a 3-car attached garage, and a separate studio apartment, this property ensures ample living space and versatility. Impeccable attention to detail shines through with high-end Thermador appliances, Carrara Marble tile, and sleek quartz countertops in the kitchen, along with upgraded finishes throughout. Luxury vinyl plank (LVP) flooring provides a seamless flow, while the chef's dream kitchen features an oversized 9x4 island and a convenient Butler's Pantry. Enjoy the covered deck and hot tub in the outdoor space for relaxation and entertainment.
Address Information
Street Number: 80
Street Name: Bobtail Rd.
State/Province: ID
Postal Code: 83864
County: Bonner
Property Subject to
CC&Rs: Yes
Homeowners Assoc: None
LID: No
Non-Mtg Lien: None
Flood Zone: No
Aircraft Flight Zone: Unknown
Fire Protection Dist: Yes
Fire Protection Name: Northside
Miscellaneous
Sec: 32
Twn: 58N
Rng: 1W
Rng Dir: WBM
Rooms per Level
1st Fl Living Rm: 1
1st Fl Dining Room: 1
1st Fl Kitchen: 1
1st Fl Mst Bdrm Suite: 1
1st Fl Bdrm(s): 2
1st Fl Bath: 2
1st Fl Laundry: 1
2nd Fl Mst Bdrm Suite: 1
2nd Fl Bath: 1
Other Rooms
Bonus Room: 1
Storage: 1
Kitchen Amenities
Counter Type: Quartz
Property Features
Other Rooms: Main Floor Utilities; Mst Bdrm Suite
View: Mountain(s); Territorial
Lot Features: Level; Open; Wooded
Interior Features: Dryer Hookup - Elec; Fireplace Insert; Gas Fireplace; Washer Hookup
Exterior Features: Covered Deck; Covered Porch; Fencing - Partial; Horse Facility; Lawn; Pasture; Spa/Hot Tub
Common Walls: No Common Walls
Appliances: Dishwasher; Dryer, Electric; Range/Oven - Gas; Refrigerator; Washer; Gas Water Heater
Kitchen Amenities: Kitchen Island; Walk-In Pantry
Fuel: Electric; Gas
Heating: Fireplace; Forced Air
Basement: None, Crawl Space
Foundation: Concrete
Construction: Frame
Exterior: Fiber Cement
Flooring: LVP
Roof: Comp Shingle
Road: Gravel
Water: Community System
Sewer: Septic System
Terms Considered: Cash; Conventional
Showing Instructions: Selkirk box; ShowingTime Online
Listing Office: Realm Partners, LLC.
Last Updated: October - 27 - 2023
The listing broker's offer of compensation is made only to participants of the MLS where the listing is filed.
Information displayed on this website on listings other than those of the website owner is displayed with permission of the Coeur d'Alene MLS and Broker/Participants of the Coeur d'Alene MLS.
IDX information is provided exclusively for consumers’ personal, non-commercial use, and may not be used for any purpose other than to identify prospective properties consumers may be interested in purchasing. Information is from sources deemed reliable but is not guaranteed. Prospective buyers should verify information independently. The listing broker's offer of compensation is made only to participants of the MLS where the listing is filed.

 Aerial 1 ›
Aerial 1 › Plat ›
Plat ›