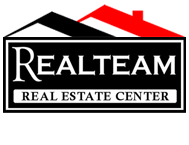79492 Highway 2, Moyie Springs, ID 83845
$699,000
Property Type:
Residential
Bedrooms:
3
Baths:
2
Square Footage:
950
Lot Size (sq. ft.):
1,858,270
Status:
Active
Current Price:
$699,000
List Date:
12/11/2023
Last Modified:
2/03/2024
Description
By far one of the best and easiest investment properties out here, while also affording excellent livability, offering privacy in a beautiful setting . the main building sits right in the middle of 42.6 acres of timber and is 'offgrid' which is supported by topshelf equipment: 20 -325 w 48 v solarpanels, 2-1600w 48v windturbines, supporting 30kw of lith. iron phosphate battetries backed by 2- dual fuel(gas propane) generators. most of the appliances are propane. the structure has 950 sq.ft. of living space NOW w 2170 sqft. now being used as storage, garage, workshop etc which will lend itself to resi. expansion. This structure as beautiful as it is a work in progress and is sold 'AS-IS'. now the real value of this property, i believe is it's investment value. say a tiny home village w say ,r.v. parking along hwy frontage. as well future commercial apps. all this to say YOUR investment is WELL protected by this potential, though one may not to take advantage of it. OWC.
More Information MLS# 23-10503
Contract Information
Status: Active
Listing Type: Residential Waterfront Secondary
Income Producing: Yes
Area: North (Bonner & Boundary)
Neighborhood Grid #: 450
Begin Date: 2023-12-11
List Price: $699,000
Non-Agent Compensation Type: %
Buyer Agency Compensation: 2
Buyer Agency Compensation Type: %
Short Sale: No
REO: No
General Property Description
Realtor.COM Type: Residential - Single Family
Building Style: Other
Basement: No
Garage Type: Att Garage
Garage Stall: 3 Car
Total Bedrooms: 3
Total Bathrooms: 2
Total SqFt.: 950
SqFt B: 1230
SqFt Source: Builder Plans
Lot Acres: 42.66
Year Built: 2020
Remodeled: No
New Construction: No
Lot Type 1: Timber Land
Lot Type 2: Secondary Wtr Frnt
Lake/River Name: Kootenai River
Frontage: 980
Legal and Taxes
Legal: Tax 20 Less Tax 10 & 21, Sec 15 T61n R3e
AIN/Tax Bill: RP61N03E152870A
Parcel Number: RP61N03E152870A
School District: Boundary Co - 101
Zoning: Timber
Taxes: 148
Tax Year: 2022
Taxes Reflect 1: Timber Exemption
Subdivision: N/A
Directions: sits between the Kootenai river and hwy. 2. one mile from the montana/ idaho stateline
Remarks
Public Remarks: By far one of the best and easiest investment properties out here, while also affording excellent livability, offering privacy in a beautiful setting . the main building sits right in the middle of 42.6 acres of timber and is 'offgrid' which is supported by topshelf equipment: 20 -325 w 48 v solarpanels, 2-1600w 48v windturbines, supporting 30kw of lith. iron phosphate battetries backed by 2- dual fuel(gas propane) generators. most of the appliances are propane. the structure has 950 sq.ft. of living space NOW w 2170 sqft. now being used as storage, garage, workshop etc which will lend itself to resi. expansion. This structure as beautiful as it is a work in progress and is sold 'AS-IS'. now the real value of this property, i believe is it's investment value. say a tiny home village w say ,r.v. parking along hwy frontage. as well future commercial apps. all this to say YOUR investment is WELL protected by this potential, though one may not to take advantage of it. OWC.
Address Information
Street Number: 79492
Street Name: Highway 2
State/Province: ID
Postal Code: 83845
County: Boundary
Property Subject to
CC&Rs: No
Homeowners Assoc: None
LID: No
Non-Mtg Lien: None
Flood Zone: No
Aircraft Flight Zone: Unknown
Fire Protection Dist: Yes
Fire Protection Name: Curly Creek
Miscellaneous
Sec: 15
Twn: 61N
Rng: 3E
Rng Dir: WBM
Rooms per Level
1st Fl Living Rm: 1
1st Fl Dining Room: 1
1st Fl Kitchen: 1
1st Fl Fam/Gr Rm: 1
1st Fl Mst Bdrm Suite: 1
1st Fl Bdrm(s): 1
1st Fl Bath: 1
1st Fl Laundry: 1
Other Rooms
Loft: 1
Lot Features
Airport Name: Boundary
Other Structures
Barn Size: 18x34
Shop Size: 18x34
Water
Est GPM: 22
Irrig System Name: Well
Property Features
View: Mountain(s)
Lot Features: Open
Interior Features: High Speed Internet
Common Walls: No One Above
Appliances: Cooktop; Dishwasher; Dryer, Gas; Freezer; Range/Oven - Gas; Range/Oven Combo - Gas/Elec; Refrigerator; Washer; Propane Water Heater
Kitchen Amenities: Kitchen Island
Fuel: Off Grid; Propane; Solar; Wood
Heating: Ductless; Stove - Wood
Other Structures: Storage; Workshop
Basement: None, Crawl Space; None, Slab on grade
Foundation: See Remarks
Construction: Pole
Exterior: Wood
Flooring: Laminate
Roof: Metal
Road: Gravel
Water: Private Well
Sewer: Septic System
Terms Considered: Cash; Conventional; Lease Option
Listing Office: Congress Realty, Inc.
Last Updated: February - 03 - 2024
The listing broker's offer of compensation is made only to participants of the MLS where the listing is filed.
Information displayed on this website on listings other than those of the website owner is displayed with permission of the Coeur d'Alene MLS and Broker/Participants of the Coeur d'Alene MLS.
IDX information is provided exclusively for consumers’ personal, non-commercial use, and may not be used for any purpose other than to identify prospective properties consumers may be interested in purchasing. Information is from sources deemed reliable but is not guaranteed. Prospective buyers should verify information independently. The listing broker's offer of compensation is made only to participants of the MLS where the listing is filed.
