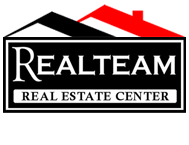618 W Mullan Ave, Post Falls, ID 83854
$1,200,000
Property Type:
Residential
Bedrooms:
3
Baths:
1
Square Footage:
2,213
Lot Size (sq. ft.):
95,396
Status:
Active
Current Price:
$1,200,000
List Date:
3/01/2024
Last Modified:
3/11/2024
Description
Commercial, Residential/ Multi-family! This property is the very best of both worlds. Located in central Post Falls. Zoned as CCS this property can be what you need! The perfect lot location for apartments or multi-family housing. Plenty of room on the 2.19 acres for storage, building and expansion. The building is ideal for suiting your lifestyle and/or business. Located just a block off of the Seltice Way thoroughfare allows for easy accessibility. The building is set just far enough off the road and includes gated access for privacy when needed. The slightly sloping, fully fenced lot gives abundant room for customer parking, storing equipment, and will still have room for additional buildings. Truly a rare find in this market! Shown by appointment only.
More Information MLS# 24-1544
Contract Information
Status: Active
Listing Type: Site Built > 2 Acres
Income Producing: No
Area: 02 - Post Falls
Neighborhood Grid #: 157
Begin Date: 2024-03-01
List Price: $1,200,000
Non-Agent Compensation: 3
Non-Agent Compensation Type: %
Buyer Agency Compensation: 3
Buyer Agency Compensation Type: %
Short Sale: No
REO: No
General Property Description
Realtor.COM Type: Residential - Single Family
Building Style: Single Level
Basement: Yes
Garage Type: Att Garage
Garage Stall: 2 Car
Gar/Cpt2-Type: Att Carport
Gar/Cpt2-#/Stalls: 1 car
Total Bedrooms: 3
Total Bathrooms: 1
Total SqFt.: 2213
SqFt B: 423
SqFt 1: 1790
SqFt Source: Assessor
Lot Acres: 2.19
Year Built: 1944
New Construction: No
Lot Type 1: Residential
Legal and Taxes
Legal: A parcel of land... see Exhibit A for details.
AIN/Tax Bill: 124658
Parcel Number: P00000346410
School District: Post Falls - 273
Zoning: CCS
Taxes: 542
Tax Year: 2023
Taxes Reflect 1: Home Owner's Exemption
Subdivision: N/A
Directions: From Seltice turn North onto Chase Rd. Take 1st Right onto Mullan Ave. Property is the 3rd building on the Left.
Remarks
Public Remarks: Commercial, Residential/ Multi-family! This property is the very best of both worlds. Located in central Post Falls. Zoned as CCS this property can be what you need! The perfect lot location for apartments or multi-family housing. Plenty of room on the 2.19 acres for storage, building and expansion. The building is ideal for suiting your lifestyle and/or business. Located just a block off of the Seltice Way thoroughfare allows for easy accessibility. The building is set just far enough off the road and includes gated access for privacy when needed. The slightly sloping, fully fenced lot gives abundant room for customer parking, storing equipment, and will still have room for additional buildings. Truly a rare find in this market! Shown by appointment only.
Address Information
Street Number: 618
Street Direction Pfx: W
Street Name: Mullan
Street Suffix: Ave
State/Province: ID
Postal Code: 83854
County: Kootenai
Property Subject to
CC&Rs: No
Homeowners Assoc: None
LID: No
Non-Mtg Lien: None
Flood Zone: Unknown
Aircraft Flight Zone: Unknown
Fire Protection Dist: Yes
Fire Protection Name: Post Falls
Miscellaneous
Sec: 35
Twn: 51N
Rng: 05
Rng Dir: WBM
Rooms per Level
Bsmt Bdrm(s): 1
1st Fl Living Rm: 1
1st Fl Dining Room: 1
1st Fl Kitchen: 1
1st Fl Fam/Gr Rm: 1
1st Fl Bdrm(s): 3
1st Fl Bath: 1
1st Fl Laundry: 1
2nd Fl Bdrm(s): 1
Other Rooms
Den/Library: In Basement
Loft: Attic Room
Storage: Basement
Lot Features
Special Land Description: Old unused railroad
Basement
% Finished: 80
Property Features
Other Rooms: Main Floor Utilities
View: Territorial
Lot Features: Irregular; Level; Open; Sloping; Southern Exposure; Wooded; Borders Special Land
Interior Features: Dryer Hookup - Elec; Fireplace; Security System; Washer Hookup
Exterior Features: Covered Patio; Fencing - Full; Lawn; Lighting; Open Patio; Rain Gutters; RV Parking - Open; Satellite Dish
Common Walls: No Common Walls
Appliances: Dishwasher; Range/Oven - Elec; Gas Water Heater
Kitchen Amenities: Bkfst Bar
Fuel: Gas
Heating: Fireplace; Furnace
Other Structures: Shed; Storage
Basement: Part Finished
Foundation: Concrete
Construction: Frame
Exterior: Shingle
Flooring: Carpet; Stone
Roof: Comp Shingle
Road: Paved; Public Maintained Road
Sewer: City Sewer
Terms Considered: 1031 Exchange; Cash; Conventional; VA
Documents
Listing Office: Tomlinson Sotheby's International Realty (Idaho)
Last Updated: March - 11 - 2024
The listing broker's offer of compensation is made only to participants of the MLS where the listing is filed.
Information displayed on this website on listings other than those of the website owner is displayed with permission of the Coeur d'Alene MLS and Broker/Participants of the Coeur d'Alene MLS.
IDX information is provided exclusively for consumers’ personal, non-commercial use, and may not be used for any purpose other than to identify prospective properties consumers may be interested in purchasing. Information is from sources deemed reliable but is not guaranteed. Prospective buyers should verify information independently. The listing broker's offer of compensation is made only to participants of the MLS where the listing is filed.

 Aerial ›
Aerial › Allowed Uses ›
Allowed Uses ›