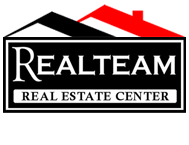4456 W Side Rd, Bonners Ferry, ID 83805
$1,320,000
Property Type:
Residential
Bedrooms:
5
Baths:
4
Square Footage:
6,000
Lot Size (sq. ft.):
2,613,600
Status:
Active
Current Price:
$1,320,000
List Date:
2/01/2024
Last Modified:
2/01/2024
Description
60A HOMESTEAD ON BONNERS FERRY'S W. SIDE- Bordered by USFS- 6000sf 5BD 4BA elegant country home w/ fully finished walkout Bsmnt, main flr M Suite, 4 sizable guest BDs on the 2nd level, lg Fam Rm w/ wet bar in the finished w/o Bsmnt, 2nd LR on the 2nd level, office on the main level + 2nd office upstairs, indoor dog kennel w/ grooming station in Bsmnt, gourmet Kitchen w/ wood cook stove, formal dining, sunken LR w/ wood stove and so much more! T&G ceilings w/ wood beams grace the entire main level. Private 50gpm well, private septic w/ new pump, propane & wood furnace + multiple wood and pellet stoves. Att 2 car Gar + sep 30x30 Shop. All on 60+/- Acres w/ terraced gardens, fenced orchard w/ fruit & nut trees, seasonal spring & abundant wildlife of every variety! True Outdoorsman's Paradise!
More Information MLS# 24-799
Contract Information
Status: Active
Listing Type: Site Built > 2 Acres
Income Producing: No
Area: North (Bonner & Boundary)
Neighborhood Grid #: 450
Begin Date: 2024-02-01
List Price: $1,320,000
Non-Agent Compensation: 3.5
Non-Agent Compensation Type: %
Buyer Agency Compensation: 3.5
Buyer Agency Compensation Type: %
Short Sale: No
REO: No
General Property Description
Realtor.COM Type: Residential - Single Family
Building Style: Multi-Level
Basement: Yes
Garage Type: Att Garage
Garage Stall: 2 Car
Total Bedrooms: 5
Total Bathrooms: 4
Total SqFt.: 6000
SqFt B: 2000
SqFt 1: 2000
SqFt 2: 2000
SqFt Source: Owner
Lot Acres: 60
Year Built: 1995
New Construction: No
Lot Type 1: Agricultural
Legal and Taxes
Legal: Legal to be assigned prior to close
AIN/Tax Bill: 2109563
Parcel Number: RP63N01W357200A
School District: Boundary Co - 101
Zoning: Prime Forest
Taxes: 2824
Tax Year: 2023
Taxes Reflect 1: Timber Exemption
Taxes Reflect 2: Larger Parcel
Subdivision: N/A
Directions: US Hwy 95N. L onto Riverside St. R onto Westside Rd. Ahead to home on L. Approx 9.8 mi from downtown Bonners Ferry.
Remarks
Public Remarks: 60A HOMESTEAD ON BONNERS FERRY'S W. SIDE- Bordered by USFS- 6000sf 5BD 4BA elegant country home w/ fully finished walkout Bsmnt, main flr M Suite, 4 sizable guest BDs on the 2nd level, lg Fam Rm w/ wet bar in the finished w/o Bsmnt, 2nd LR on the 2nd level, office on the main level + 2nd office upstairs, indoor dog kennel w/ grooming station in Bsmnt, gourmet Kitchen w/ wood cook stove, formal dining, sunken LR w/ wood stove and so much more! T&G ceilings w/ wood beams grace the entire main level. Private 50gpm well, private septic w/ new pump, propane & wood furnace + multiple wood and pellet stoves. Att 2 car Gar + sep 30x30 Shop. All on 60+/- Acres w/ terraced gardens, fenced orchard w/ fruit & nut trees, seasonal spring & abundant wildlife of every variety! True Outdoorsman's Paradise!
Address Information
Street Number: 4456
Street Direction Pfx: W
Street Name: Side
Street Suffix: Rd
State/Province: ID
Postal Code: 83805
County: Boundary
Property Subject to
CC&Rs: No
Homeowners Assoc: None
LID: No
Non-Mtg Lien: None
Flood Zone: No
Aircraft Flight Zone: No
Fire Protection Dist: Yes
Fire Protection Name: Bonners Ferry
Miscellaneous
Sec: 35
Twn: 63
Rng: 01
Rng Dir: WBM
Rooms per Level
Bsmt Fam/Gr Rm: 1
Bsmt Bath: 1
Bsmt Other Rm(s): 3
1st Fl Living Rm: 1
1st Fl Dining Room: 1
1st Fl Kitchen: 1
1st Fl Mst Bdrm Suite: 1
1st Fl Bath: 2
1st Fl Laundry: 1
1st Fl Other Rm(s): 1
2nd Fl Living Room: 1
2nd Fl Bdrm(s): 4
2nd Fl Bath: 1
2nd Fl Other Rm(s): 1
Other Rooms
Formal Dining: 1
Office: 2
Storage: 1
Lot Features
Special Land Description: USFS
Kitchen Amenities
Counter Type: Formica
Other Structures
Shop Size: 30x30
Architectural Style
Description: Craftsman
Property Features
Other Rooms: Main Floor Utilities; Mst Bdrm Suite
View: Mountain(s); Territorial
Lot Features: Irregular; Level; Open; Sloping; Steep; Wooded; Borders Special Land
Interior Features: Dryer Hookup - Elec; Jetted Tub; Washer Hookup
Exterior Features: Covered Deck; Covered Patio; Covered Porch; Fencing - Partial; Fruit Trees; Garden; Landscaping; Lawn; Pasture; RV Parking - Open; See Remarks
Common Walls: No Common Walls
Appliances: Dishwasher; Disposal; Dryer, Electric; Range/Oven - Gas; Refrigerator; Washer; Water Softener; Electric Water Heater
Kitchen Amenities: Kitchen Island
Fuel: Electric; Pellet; Propane; Wood
Heating: Furnace; Stove - Pellet; Stove - Wood; See Remarks
Bsmt: Full Size
Basement: Finished; Walk-out
Foundation: Concrete
Construction: Frame
Exterior: Wood
Flooring: Carpet; Tile
Roof: Metal
Road: Paved; Public Maintained Road
Water: Private Well
Sewer: Septic System
Terms Considered: Cash; Conventional; FHA; RD/Farm Home; VA
Showing Instructions: Selkirk box
Listing Office: Pace-Kerby Real Estate, Inc
Last Updated: February - 01 - 2024
The listing broker's offer of compensation is made only to participants of the MLS where the listing is filed.
Information displayed on this website on listings other than those of the website owner is displayed with permission of the Coeur d'Alene MLS and Broker/Participants of the Coeur d'Alene MLS.
IDX information is provided exclusively for consumers’ personal, non-commercial use, and may not be used for any purpose other than to identify prospective properties consumers may be interested in purchasing. Information is from sources deemed reliable but is not guaranteed. Prospective buyers should verify information independently. The listing broker's offer of compensation is made only to participants of the MLS where the listing is filed.

 Sellers Property Disclosure ›
Sellers Property Disclosure › Aerial ›
Aerial ›