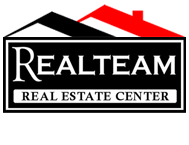3142 E RIVERCREST DR, Post Falls, ID 83854
$2,999,000
Property Type:
Residential
Bedrooms:
4
Baths:
4.5
Square Footage:
3,503
Lot Size (sq. ft.):
39,640
Status:
Closed
Current Price:
$2,999,000
List Date:
9/28/2022
Last Modified:
3/17/2023
Description
Priced to sell. Stunning remodeled home on nearly 1 acre with an expansive 132 ft of Spokane River frontage. Very private winding driveway keeps you hidden from the road. Wonderful windows throughout showcasing the 180 degree water views. Multiple large stone fireplaces. Open kitchen with gorgeous custom alder wood cabinets, dining area with access to the deck containing the covered outdoor kitchen. 2 expansive master bedrooms. The main master bedroom has a gorgeous master bath you have to see to believe with a custom designed closet system built in. Separate enclosed office space. Sauna & hot tub, along with a large shower room close to the beach. A private dock & covered boat slip, fire pit surrounded by the manicured lawn. Take advantage of the shop and the low county taxes. This is an absolute dream property. Seller will pay for a tram to be installed by the buyer for effortless beach access with an acceptable offer.
More Information MLS# 22-9781
Contract Information
Status: Closed
Listing Type: Residential Waterfront
Income Producing: No
Area: 02 - Post Falls
Neighborhood Grid #: 151
Begin Date: 2022-09-28
List Price: $2,999,000
Sold Date: 2023-03-07
Under Contract Date: 2023-01-15
Non-Agent Compensation Type: %
Buyer Agency Compensation: 2.5
Buyer Agency Compensation Type: %
Short Sale: No
REO: No
Financing: Conventional Loan
General Property Description
Realtor.COM Type: Residential - Single Family
Building Style: Daylight Single Level
Basement: Yes
Garage Type: Att Garage
Garage Stall: 2 Car
Total Bedrooms: 4
Total Bathrooms: 4.5
Total SqFt.: 3503
SqFt B: 1576
SqFt 1: 1719
SqFt Source: Owner
Lot Acres: 0.91
Year Built: 1977
Remodeled: Yes
Year of Remodel: 2017
New Construction: No
Lot Type 1: Residential
Lot Type 2: River Front
Lake/River Name: Spokane River
Frontage: 132
Legal and Taxes
Legal: HARDINGS ACRE TRACTS, TAX#11156 IN TRS 19,20 Section 12 Township 50N Range 05W
AIN/Tax Bill: 100777
Parcel Number: 03380000019C
School District: Post Falls - 273
Zoning: RESRES
Taxes: 7082.34
Tax Year: 2021
Taxes Reflect 1: Home Owner's Exemption
Subdivision: Hardings
Directions: From Seltice Rd head South on Ross Point Rd. West on Ponderosa. South on Rivercrest.
Remarks
Public Remarks: Priced to sell. Stunning remodeled home on nearly 1 acre with an expansive 132 ft of Spokane River frontage. Very private winding driveway keeps you hidden from the road. Wonderful windows throughout showcasing the 180 degree water views. Multiple large stone fireplaces. Open kitchen with gorgeous custom alder wood cabinets, dining area with access to the deck containing the covered outdoor kitchen. 2 expansive master bedrooms. The main master bedroom has a gorgeous master bath you have to see to believe with a custom designed closet system built in. Separate enclosed office space. Sauna & hot tub, along with a large shower room close to the beach. A private dock & covered boat slip, fire pit surrounded by the manicured lawn. Take advantage of the shop and the low county taxes. This is an absolute dream property. Seller will pay for a tram to be installed by the buyer for effortless beach access with an acceptable offer.
Address Information
Street Number: 3142
Street Direction Pfx: E
Street Name: RIVERCREST
Street Suffix: DR
State/Province: ID
Postal Code: 83854
County: Kootenai
Property Subject to
CC&Rs: Yes
Homeowners Assoc: Yes
Frequency: Annually
Association Fee: 200
LID: No
Non-Mtg Lien: None
Flood Zone: No
Aircraft Flight Zone: No
Fire Protection Dist: Yes
Fire Protection Name: Kootenai Fire & Res
Miscellaneous
Sec: 12
Twn: 50
Rng: 05
Rng Dir: WBM
Rooms per Level
1st Fl Living Rm: 1
1st Fl Dining Room: 1
1st Fl Kitchen: 1
1st Fl Mst Bdrm Suite: 1
1st Fl Bdrm(s): 2
1st Fl Laundry: 1
Property Features
View: Mountain(s); River
Lot Features: Level; Open; Sloping; Southern Exposure; Wooded
Interior Features: Skylight(s)
Exterior Features: Covered Deck; Covered Patio; Curbs; Dock/Boat Slip; Landscaping; Lawn; Spa/Hot Tub; Sprinkler System - Back; Sprinkler System - Front
Common Walls: No Common Walls
Appliances: Cooktop; Dishwasher; Dryer, Electric; Refrigerator; Washer
Kitchen Amenities: Bkfst Bar; Walk-In Pantry
Fuel: Electric; Gas
Heating: Cadet; Forced Air
Other Structures: Shed
Bsmt: Full Size
Basement: Finished; Daylight; Walk-out
Foundation: Concrete
Construction: Frame
Exterior: Cedar; Lap Siding
Flooring: Carpet; Tile
Roof: Comp Shingle
Road: Paved; Public Maintained Road
Water: Community System
Sewer: Septic System
Terms Considered: Cash; Conventional
Showing Instructions: ShowingTime Online
Listing Office: Professional Realty Services Idaho
Last Updated: March - 17 - 2023
The listing broker's offer of compensation is made only to participants of the MLS where the listing is filed.
Information displayed on this website on listings other than those of the website owner is displayed with permission of the Coeur d'Alene MLS and Broker/Participants of the Coeur d'Alene MLS.
IDX information is provided exclusively for consumers’ personal, non-commercial use, and may not be used for any purpose other than to identify prospective properties consumers may be interested in purchasing. Information is from sources deemed reliable but is not guaranteed. Prospective buyers should verify information independently. The listing broker's offer of compensation is made only to participants of the MLS where the listing is filed.
