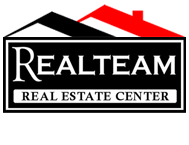Property Type:
Residential
Bedrooms:
3
Baths:
3
Square Footage:
2,310
Lot Size (sq. ft.):
14,375
Status:
Active
Current Price:
$2,425,500
List Date:
1/24/2024
Last Modified:
4/26/2024
Description
Nestled near the heart of the City of Hayden Lake, this Hayden Lakefront abode has been transformed into a turn-key sanctuary. This charming home has been completely remodeled, boasting newly refinished wood and custom stone floors throughout, two incredibly peaceful master bedrooms, a third/flex guest room w/fantastic kitchenette, three bathrooms, and stunning lake view vistas stretching from Honeysuckle Beach to the Hayden Lake Country Club and beyond Bevern Bay. The main floor kitchen combines the styles of Danish functionalism and French culinary sophistication with gorgeous lake views, new hickory cabinetry, custom flagstone wall, a sizable pantry, and high-end, new appliances including six-burner Thermador gas range oven, Bosch refrigerator and dishwasher & farmhouse sink in the culinary island. Each of three bedrooms feature serene lake & mountain views, abundant natural light, neutral soothing colors, and natural wood & stone finishes.
Supplements: Located on a .33-acre parcel extending to a newly updated 75' private shoreline & recently renovated, covered deep water dock, you'll find enhanced privacy, wonderful outdoor living spaces, and the utmost in modern comfort in this sanctuary home. It's a place where every detail has been thoughtfully and professionally curated to create an iconic lakefront living experience! Enjoy the new deck, new roof, and ample parking spaces plus room to grow by utilizing the land between the house & lake which is already zoned for an additional 1150 sq. ft. dwelling. This exceptional Hayden Lake home is sold inclusive of high-end designer furnishings selected expressly for its spaces for the ultimate in lakefront living or vacationing [sleeps eight]. Timeless sophistication and style with an ideal location close to all the amenities of Hayden & Coeur d'Alene living!
Open Houses
Sunday, April 28, 12:00 pm - 2:00 pm
Listing Office: Century 21 Waterfront
Last Updated: April - 26 - 2024
The listing broker's offer of compensation is made only to participants of the MLS where the listing is filed.
Information displayed on this website on listings other than those of the website owner is displayed with permission of the Coeur d'Alene MLS and Broker/Participants of the Coeur d'Alene MLS.
IDX information is provided exclusively for consumers’ personal, non-commercial use, and may not be used for any purpose other than to identify prospective properties consumers may be interested in purchasing. Information is from sources deemed reliable but is not guaranteed. Prospective buyers should verify information independently. The listing broker's offer of compensation is made only to participants of the MLS where the listing is filed.

 Plat Map ›
Plat Map ›