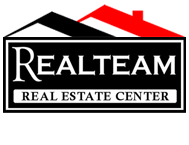20164 N Fantasy Loop, Rathdrum, ID 83858
$1,450,000
Property Type:
Residential
Bedrooms:
6
Baths:
3
Square Footage:
3,542
Lot Size (sq. ft.):
481,774
Status:
Active
Current Price:
$1,450,000
List Date:
4/05/2024
Last Modified:
4/22/2024
Description
Nestled on over 11 acres of dividable land adjacent to 600+ acres of state land, this exceptional equestrian estate offers a perfect blend of comfort, functionality, and equine amenities. With no CC&R's or HOA restrictions, you have the freedom to make it your own.
The spacious 3400+ sq. ft. home welcomes you with its inviting country feel, main floor living, open and airy concept, walk out daylight basement and sprawling decking with custom railing overlooking the beautiful grounds. Being recently updated with granite, paint and floor coverings, this home is not only welcoming but in move in condition. Step outside to discover the impressive equine facilities, including a 90x100 horse barn with 10 stalls, a 90x60 indoor riding arena for year-round training, and a 65x100 outdoor riding arena and if that wasn't enough there is an additional 85x185 outdoor roping arena, loafing sheds, wash racks and multiple tack rooms.
Supplements: The property's prime location offers the perfect blend of country living and modern convenience, with urban amenities just a short distance away.
More Information MLS# 24-2763
Contract Information
Status: Active
Listing Type: Site Built > 2 Acres
Income Producing: No
Area: 04 - Rathdrum/Twin Lakes
Neighborhood Grid #: 310
Begin Date: 2024-04-05
List Price: $1,450,000
Non-Agent Compensation: 3
Non-Agent Compensation Type: %
Buyer Agency Compensation: 3
Buyer Agency Compensation Type: %
Short Sale: No
REO: No
General Property Description
Realtor.COM Type: Residential - Single Family
Building Style: Daylight Single Level
Basement: Yes
Garage Type: Att Garage
Garage Stall: 2 Car
Total Bedrooms: 6
Total Bathrooms: 3
Total SqFt.: 3542
SqFt Source: Assessor
Lot Acres: 11.06
Year Built: 2007
New Construction: No
Lot Type 1: Residential
Legal and Taxes
Legal: NW-NW-NW EX TAX#25682 & EX RW 2252N04W & E 30 FT-NE4 EX RR RW 2152N04W
AIN/Tax Bill: 144347 and 314496
Parcel Number: 52N04W223220, 52N04W21005
School District: Lakeland - 272
Zoning: RUR
Taxes: 2693.31
Tax Year: 2023
Taxes Reflect 1: Home Owner's Exemption
Subdivision: N/A
Directions: HWY 53 West North on Atlas Rd home is last home on the left
Remarks
Public Remarks: Nestled on over 11 acres of dividable land adjacent to 600+ acres of state land, this exceptional equestrian estate offers a perfect blend of comfort, functionality, and equine amenities. With no CC&R's or HOA restrictions, you have the freedom to make it your own.
The spacious 3400+ sq. ft. home welcomes you with its inviting country feel, main floor living, open and airy concept, walk out daylight basement and sprawling decking with custom railing overlooking the beautiful grounds. Being recently updated with granite, paint and floor coverings, this home is not only welcoming but in move in condition. Step outside to discover the impressive equine facilities, including a 90x100 horse barn with 10 stalls, a 90x60 indoor riding arena for year-round training, and a 65x100 outdoor riding arena and if that wasn't enough there is an additional 85x185 outdoor roping arena, loafing sheds, wash racks and multiple tack rooms.
Address Information
Street Number: 20164
Street Direction Pfx: N
Street Name: Fantasy Loop
State/Province: ID
Postal Code: 83858
County: Kootenai
Property Subject to
CC&Rs: No
Homeowners Assoc: None
LID: No
Non-Mtg Lien: None
Flood Zone: Unknown
Aircraft Flight Zone: Unknown
Fire Protection Dist: Yes
Miscellaneous
Sec: 21
Twn: 52
Rng: 04
Rng Dir: WBM
Rooms per Level
Bsmt Fam/Gr Rm: 1
Bsmt Bdrm(s): 2
Bsmt Bath: 1
Bsmt Laundry: 1
Bsmt Other Rm(s): 1
1st Fl Living Rm: 1
1st Fl Dining Room: 1
1st Fl Kitchen: 1
1st Fl Mst Bdrm Suite: 1
1st Fl Bdrm(s): 2
1st Fl Bath: 2
1st Fl Laundry: 1
1st Fl Other Rm(s): 1
Other Rooms
Den/Library: 1
Mud Rm: 1
Storage: 1
Kitchen Amenities
Counter Type: granite
Property Features
View: Territorial
Lot Features: Open; Southern Exposure; Wooded
Interior Features: Central Vacuum; Dryer Hookup - Elec; Dryer Hookup - Gas; Fireplace; Fireplace Insert; Gas Fireplace; Jetted Tub
Exterior Features: Fencing - Partial; Garden; Horse Facility; Landscaping; Lawn; Lighting; Open Deck; Rain Gutters; Sprinkler System - Back; Sprinkler System - Front
Common Walls: No Common Walls
Appliances: Dishwasher; Disposal; Dryer, Electric; Dryer, Gas; Microwave; Range/Oven - Gas; Wine Refrigerator; Gas Water Heater
Kitchen Amenities: Bkfst Bar; Kitchen Island; Walk-In Pantry
Fuel: Gas; Wood
Heating: Fireplace; Forced Air; Furnace; Stove - Wood
Other Structures: Storage
Bsmt: Full Size
Basement: Finished; Daylight
Foundation: Concrete
Construction: Frame
Exterior: Cedar; Lap Siding
Flooring: Carpet; Laminate; LVP
Roof: Comp Shingle
Road: Gravel; Private Maintained Road
Water: Private Well
Sewer: Septic System
Terms Considered: 1031 Exchange; Cash; Conventional
Showing Instructions: ShowingTime Online
Listing Office: John L. Scott
Last Updated: April - 22 - 2024
The listing broker's offer of compensation is made only to participants of the MLS where the listing is filed.
Information displayed on this website on listings other than those of the website owner is displayed with permission of the Coeur d'Alene MLS and Broker/Participants of the Coeur d'Alene MLS.
IDX information is provided exclusively for consumers’ personal, non-commercial use, and may not be used for any purpose other than to identify prospective properties consumers may be interested in purchasing. Information is from sources deemed reliable but is not guaranteed. Prospective buyers should verify information independently. The listing broker's offer of compensation is made only to participants of the MLS where the listing is filed.
