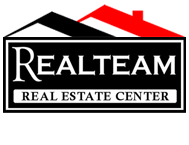122 Makridge Lane, Kingston, ID 83839
$1,799,000
Property Type:
Residential
Bedrooms:
5
Baths:
4
Square Footage:
5,108
Lot Size (sq. ft.):
372,438
Status:
Active
Current Price:
$1,799,000
List Date:
3/27/2024
Last Modified:
3/27/2024
Description
A true recreational paradise placed right in the middle of grand forests. Attached to 60 acres of paper company property! For seclusion and peace of mind here is remarkable Makridge Lane. This is a home for every leisurely activity and for every conceivable guest. Entertain your friends and family in one of two dens, each equipped with a fireplace. Shoot pool in the loft or steam out your worries in the dry sauna. Whether you use this one of a kind property for vacation, an Airbnb or live in it full-time this beauty that sleeps 28 guests needs to be experienced. Climb the rock wall, play basketball, ski mountain virtually next door, ATV riding and all on luscious 9 acres, then relax with a sweet nighttime elixir at the bar. Enjoy the gated log cabin lifestyle at the lodge at 122 Makridge Lane in the low populated town of Kingston, ID.
More Information MLS# 24-2376
Contract Information
Status: Active
Listing Type: Site Built > 2 Acres
Income Producing: No
Area: 12 - Silver Valley
Neighborhood Grid #: 500
Begin Date: 2024-03-27
List Price: $1,799,000
Non-Agent Compensation Type: %
Buyer Agency Compensation: 3
Buyer Agency Compensation Type: %
Short Sale: No
REO: No
General Property Description
Realtor.COM Type: Residential - Single Family
Building Style: Multi-Level
Basement: Yes
Garage Type: Att Carport
Garage Stall: 4+ Car
Total Bedrooms: 5
Total Bathrooms: 4
Total SqFt.: 5108
SqFt B: 2458
SqFt 1: 2458
SqFt 2: 192
SqFt Source: Assessor
Lot Acres: 8.55
Year Built: 2007
New Construction: No
Lot Type 1: Residential
Legal and Taxes
Legal: MCKINLEY (COKER) SHORT PLAT SP 043-94: 363570 PTNOF PARCELS Y & W 35-49-1
AIN/Tax Bill: 04394363570
Parcel Number: RP49N01E358630A
School District: Kellogg JT - 391
Zoning: RES SUB
Taxes: 12389.2
Tax Year: 2023
Taxes Reflect 1: No Exemptions
Subdivision: N/A
Directions: I-90 E to Kingston Exit 43, right on Silver Valley Rd for 1 mi., left on Hunt Gulch, right on Finlay Lp, right on Makridge for 100 yards, then right onto private driveway.
Remarks
Public Remarks: A true recreational paradise placed right in the middle of grand forests. Attached to 60 acres of paper company property! For seclusion and peace of mind here is remarkable Makridge Lane. This is a home for every leisurely activity and for every conceivable guest. Entertain your friends and family in one of two dens, each equipped with a fireplace. Shoot pool in the loft or steam out your worries in the dry sauna. Whether you use this one of a kind property for vacation, an Airbnb or live in it full-time this beauty that sleeps 28 guests needs to be experienced. Climb the rock wall, play basketball, ski mountain virtually next door, ATV riding and all on luscious 9 acres, then relax with a sweet nighttime elixir at the bar. Enjoy the gated log cabin lifestyle at the lodge at 122 Makridge Lane in the low populated town of Kingston, ID.
Address Information
Street Number: 122
Street Name: Makridge Lane
State/Province: ID
Postal Code: 83839
County: Shoshone
Property Subject to
CC&Rs: No
Homeowners Assoc: None
LID: No
Non-Mtg Lien: None
Flood Zone: Unknown
Aircraft Flight Zone: Unknown
Fire Protection Dist: Yes
Fire Protection Name: Kellogg
Miscellaneous
Sec: 35
Twn: 49
Rng: 1
Rng Dir: EBM
Rooms per Level
Bsmt Fam/Gr Rm: 1
Bsmt Bdrm(s): 4
Bsmt Bath: 2
1st Fl Living Rm: 1
1st Fl Dining Room: 1
1st Fl Kitchen: 1
1st Fl Mst Bdrm Suite: 1
1st Fl Bath: 2
1st Fl Laundry: 1
2nd Fl Other Rm(s): 1
Other Rooms
Loft: x
Other Structures
Shop Size: unknown
Property Features
Other Rooms: Main Floor Utilities
View: Mountain(s); River; Territorial
Lot Features: Open; Sloping; Wooded
Interior Features: Central Air; Dryer Hookup - Elec; Dryer Hookup - Gas; Fireplace; Fireplace Insert; Gas Fireplace; Intercom; Jetted Tub; Security System; Skylight(s); Washer Hookup
Exterior Features: Covered Deck; Covered Patio; Covered Porch; Landscaping; Lawn; Rain Gutters; RV Parking - Covered; Satellite Dish; Sprinkler System - Front
Common Walls: No Common Walls
Appliances: Cooktop; Dishwasher; Disposal; Dryer, Electric; Freezer; Microwave; Range/Oven - Gas; Refrigerator; Wall Oven; Washer; Electric Water Heater
Kitchen Amenities: Bkfst Bar
Fuel: Electric; Propane; Wood
Heating: Fireplace; Forced Air; Heat Pump
Other Structures: Guest House; Workshop
Bsmt: Full Size
Basement: Finished; Daylight; Walk-out
Foundation: Concrete
Construction: Log Home
Exterior: Log
Flooring: Carpet; Stone; Tile
Roof: Comp Shingle
Road: Gravel; Private Maintained Road; Public Maintained Road
Water: Private Well
Sewer: Private Sewer System
Terms Considered: Cash; Conventional
Listing Office: Coldwell Banker Schneidmiller Realty
Last Updated: March - 27 - 2024
The listing broker's offer of compensation is made only to participants of the MLS where the listing is filed.
Information displayed on this website on listings other than those of the website owner is displayed with permission of the Coeur d'Alene MLS and Broker/Participants of the Coeur d'Alene MLS.
IDX information is provided exclusively for consumers’ personal, non-commercial use, and may not be used for any purpose other than to identify prospective properties consumers may be interested in purchasing. Information is from sources deemed reliable but is not guaranteed. Prospective buyers should verify information independently. The listing broker's offer of compensation is made only to participants of the MLS where the listing is filed.
