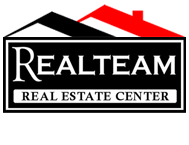1110 E Polston Avenue, Post Falls, ID 83854
$1,600,000
Property Type:
Commercial
Square Footage:
10,280
Lot Size (sq. ft.):
30,056
Status:
Pending
Current Price:
$1,600,000
List Date:
8/21/2023
Last Modified:
4/09/2024
Description
Building offers 2,500 square foot suite ready for an Owner/User with a full basement. And a second 2,500 leased suite, currently leased by Post Falls Musical Academy. Each suite also includes a full 2,500 basement storage space.
PFMA is in Year 4 of a 5 year lease; paying $3,275/month modified gross; with an option for an additional 5 years with annual increases. There is also one basement storage space leased at $500/mo on a month-to-month basis.
Vacant 2,500sf suite features a full basement, 6-7 exam rooms with sinks/water, a large entry lobby area, conference/work area, and an admin office. Built in 1996, the building has been updated and improved throughout the current ownership.
This professional medical office building in the heart of the Post Falls Medical District, and Retail Area. Convenient location near Interstate 90 Interchange, and easy access to Highway 41 and Seltice Way Commercial Corridor. Building is in close proximity to Kootenai Health & NW Specialty Hospital
More Information MLS# 23-7862
Contract Information
Status: Pending
Listing Type: Comm'l Bldg w/Land
Area: 02 - Post Falls
Neighborhood Grid #: 158
Begin Date: 2023-08-21
List Price: $1,600,000
Under Contract Date: 2024-04-09
Non-Agent Compensation Type: %
Buyer Agency Compensation: 3
Buyer Agency Compensation Type: %
Short Sale: No
REO: No
General Property Description
Building Style: Office Building
Basement: Yes
Year Built: 1996
Remodeled: No
New Construction: No
Total #/Bldgs: 1
Total SqFt.: 10280
SqFt. 1: 5140
ESTIMATED SqFt Source: Estimated
Lot Acres: 0.69
Lot Type 1: Commercial
Business Type: Service
Realtor.COM Type: Commercial
Legal and Taxes
Legal: FIRST SECURITY PLAZA LT 2 BLK 1 EX W 100 FT
AIN/Tax Bill: 198360
Parcel Number: P2500001002A
Zoning: CCS
Directions: Interstate 90 to Post Falls Exit 6 to Seltice Way to North on Goude Street, Right on Polstone Avenue to 1110 E. Polston Avenue.
Taxes: 5497.7
Tax Year: 2022
Taxes Reflect 1: No Exemptions
Remarks
Public Remarks: Building offers 2,500 square foot suite ready for an Owner/User with a full basement. And a second 2,500 leased suite, currently leased by Post Falls Musical Academy. Each suite also includes a full 2,500 basement storage space.
PFMA is in Year 4 of a 5 year lease; paying $3,275/month modified gross; with an option for an additional 5 years with annual increases. There is also one basement storage space leased at $500/mo on a month-to-month basis.
Vacant 2,500sf suite features a full basement, 6-7 exam rooms with sinks/water, a large entry lobby area, conference/work area, and an admin office. Built in 1996, the building has been updated and improved throughout the current ownership.
This professional medical office building in the heart of the Post Falls Medical District, and Retail Area. Convenient location near Interstate 90 Interchange, and easy access to Highway 41 and Seltice Way Commercial Corridor. Building is in close proximity to Kootenai Health & NW Specialty Hospital
Address
Street Number: 1110
Street Direction Pfx: E
Street Name: Polston Avenue
State/Province: ID
Postal Code: 83854
County: Kootenai
Property Subject To
CC&Rs: No
BID: No
Non-Mtg Lien: No
LID: No
Flood Zone: Unknown
Aircraft Flight Zone: Unknown
Fire Protection Dist: Yes
Fire Protection Name: Post Falls
Miscellaneous
Sec: 2
Twn: 50
Rng: 5
Rng Dir: WBM
Business Info
Inventory List Available?: No
Inventory Included in Sale Price?: No
Equipment Included in Sale Price?: None
Confidential from Employees?: No
Monthly Lease Amount: 3275
Property Features
View: Mountain(s)
Lot Features: Level
Interior Features: Central Air; Extra Storage; Handicap Restrooms; Security System
Exterior Features: Curbs; Fencing - Partial; Landscaping; Lawn; Lighting; Paved Parking; Sidewalks; Sprinkler System
Common Walls: 2+ Common Walls
Fuel: Gas
Heating: Forced Air
Basement: Part Finished
Construction: Frame
Foundation: Concrete
Exterior: Brick
Roof: Comp Shingle
Road: Paved
Sewer: City Sewer
Terms Considered: 1031 Exchange; Cash; Conventional; Seller Financing
Listing Office: Coldwell Banker Schneidmiller Realty
Last Updated: April - 09 - 2024
The listing broker's offer of compensation is made only to participants of the MLS where the listing is filed.
Information displayed on this website on listings other than those of the website owner is displayed with permission of the Coeur d'Alene MLS and Broker/Participants of the Coeur d'Alene MLS.
IDX information is provided exclusively for consumers’ personal, non-commercial use, and may not be used for any purpose other than to identify prospective properties consumers may be interested in purchasing. Information is from sources deemed reliable but is not guaranteed. Prospective buyers should verify information independently. The listing broker's offer of compensation is made only to participants of the MLS where the listing is filed.
