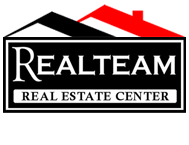11072 W VOGEL RD, Worley, ID 83876
Description
Supplements: There are 3 total bedrooms, with 2.5 bathrooms, and an impressive loft/bonus room upstairs, with a view. The space is ideal for an office, theater, game room, guest bedroom, or retreat! The laundry room has wall-to-wall storage, and there is even a pet shower area! Outside, the expansive deck provides the perfect spot for outdoor living, with a hot tub offering relaxation under the stars and near the established fruit trees. An outdoor kitchen/gazebo and fire pit add to the allure, creating an inviting space for gatherings with family and friends. A highlight of this property is the 30x40 shop, offering ample space for storage, hobbies, or projects, with a paved driveway. The brand new second home built in 2023 provides even more versatility, featuring 1500 square feet of living space, including a bedroom, bathroom, fireplace, game room with sauna, large loft, and two decks. The natural pine provides a cozy and inviting atmosphere. A brand new septic system ensures convenience and reliability. Surrounded by wilderness and wildlife, this property offers a serene environment for outdoor enthusiasts. Enjoy the beauty of several seasonal water features, including the pond, while taking in the sights and sounds of nature. Own an incredible and secluded lot, with the conveniences of paved public roads, close proximity to US 95, and an easy 20 mile drive to downtown Coeur d'Alene. Nearby amenities include restaurants, shopping, and medical facilities, ensuring that you can enjoy the peace and quiet of country living without sacrificing convenience. Located in the charming community of Fighting Creek, this property offers easy access to Lake Coeur d'Alene, boat launch, and Shooters restaurant, as well as the renowned Rockford Bay and Black Rock Golf Course. Don't miss your chance to own this exceptional piece of Idaho's beauty.

 septic final- Guest House ›
septic final- Guest House › Floor Plan Main House ›
Floor Plan Main House ›