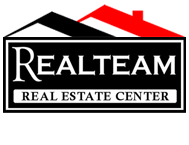1008 E BEST AVE, Coeur d'Alene, ID 83814
$674,900
Property Type:
Residential
Bedrooms:
5
Baths:
2
Square Footage:
3,069
Lot Size (sq. ft.):
12,197
Status:
Closed
Current Price:
$674,900
List Date:
1/23/2022
Last Modified:
3/03/2022
Description
Unlimited possibilities are waiting for you in this beautiful Victorian home. There's potential for commercial zoning, so your options could be vast. 3069 total square feet. Gorgeous, updated kitchen boasts hickory cabinets with pull out drawers, granite counter tops, custom mosaic back-splash, double ovens, gas cook top, large pantry, farm sink and center island with additional prep sink. Cozy gas fireplace & beautiful mantel. Hardwood flooring & wonderful tile. Forced air heat/AC. There are 2 uniquely updated bathrooms. The 5 bedrooms are spacious, all with walk-in closets... some boasting classic built-ins. New roof in 2016. Sewer lines have been fully replaced. Full, unfinished walk-out basement. New vinyl windows. Main level mud/laundry room. 0.28 acre lot. Garage shop area, storage shed, fenced backyard, garden space, circular driveway & ample parking for multiple guests, RV, boats & toys. No CC&Rs. No HOA. Centrally located with easy freeway access & close to everything.
More Information MLS# 22-445
Contract Information
Status: Closed
Listing Type: Site Built < 2 Acre
Income Producing: No
Area: 01 - Cd'A Urban/Dalton
Neighborhood Grid #: 107
Begin Date: 2022-01-23
List Price: $674,900
Sold Date: 2022-03-01
Under Contract Date: 2022-01-27
Non-Agent Compensation Type: %
Buyer Agency Compensation: 3
Buyer Agency Compensation Type: %
Short Sale: No
REO: No
Financing: Conventional Loan
General Property Description
Realtor.COM Type: Residential - Single Family
Building Style: Multi-Level
Basement: Yes
Garage Type: Det Garage
Garage Stall: 1 Car
Total Bedrooms: 5
Total Bathrooms: 2
Total SqFt.: 3069
SqFt B: 1087
SqFt 1: 1087
SqFt 2: 895
SqFt Source: Assessor
Lot Acres: 0.28
Year Built: 1915
Remodeled: Yes
Year of Remodel: 1980
New Construction: No
Lot Type 1: Residential
Legal and Taxes
Legal: TAX #5772 12 50N 04W
AIN/Tax Bill: 132376
Parcel Number: C00000120650
School District: CDA - 271
Zoning: R-12
Taxes: 951.71
Tax Year: 2020
Taxes Reflect 1: Home Owner's Exemption
Subdivision: N/A
Directions: I-90 to 4th St Exit. North to Best Ave. Right on Best Ave to address. Home is located on the south side of the street.
Remarks
Public Remarks: Unlimited possibilities are waiting for you in this beautiful Victorian home. There's potential for commercial zoning, so your options could be vast. 3069 total square feet. Gorgeous, updated kitchen boasts hickory cabinets with pull out drawers, granite counter tops, custom mosaic back-splash, double ovens, gas cook top, large pantry, farm sink and center island with additional prep sink. Cozy gas fireplace & beautiful mantel. Hardwood flooring & wonderful tile. Forced air heat/AC. There are 2 uniquely updated bathrooms. The 5 bedrooms are spacious, all with walk-in closets... some boasting classic built-ins. New roof in 2016. Sewer lines have been fully replaced. Full, unfinished walk-out basement. New vinyl windows. Main level mud/laundry room. 0.28 acre lot. Garage shop area, storage shed, fenced backyard, garden space, circular driveway & ample parking for multiple guests, RV, boats & toys. No CC&Rs. No HOA. Centrally located with easy freeway access & close to everything.
Address Information
Street Number: 1008
Street Direction Pfx: E
Street Name: BEST
Street Suffix: AVE
State/Province: ID
Postal Code: 83814
County: Kootenai
Property Subject to
CC&Rs: No
Homeowners Assoc: None
LID: No
Docs on File: Yes
Non-Mtg Lien: None
Flood Zone: No
Aircraft Flight Zone: No
Fire Protection Dist: Yes
Fire Protection Name: CDA
Miscellaneous
Sec: 12
Twn: 50N
Rng: 04W
Rng Dir: WBM
Rooms per Level
1st Fl Living Rm: 1
1st Fl Dining Room: 1
1st Fl Kitchen: 1
1st Fl Bdrm(s): 1
1st Fl Bath: 1
1st Fl Laundry: 1
2nd Fl Bdrm(s): 4
2nd Fl Bath: 1
Other Rooms
Den/Library: 1
Mud Rm: 1
Kitchen Amenities
Counter Type: Granite
Other Structures
Shop Size: 1 car garage
Architectural Style
Description: Victorian
Property Features
Other Rooms: Main Floor Utilities
View: Neighborhood
Lot Features: Level; Open
Interior Features: Cable TV; Central Air; Dryer Hookup - Gas; Gas Fireplace; Satellite; Skylight(s)
Exterior Features: Covered Porch; Fencing - Partial; Garden; Landscaping; Lawn; Lighting; Open Patio; Rain Gutters; RV Parking - Open; Satellite Dish
Common Walls: No Common Walls
Appliances: Cooktop; Dishwasher; Disposal; Dryer, Gas; Grill Top; Microwave; Range/Oven - Gas; Refrigerator; Wall Oven; Washer; Electric Water Heater
Kitchen Amenities: Bkfst Bar; Kitchen Island
Fuel: Gas
Heating: Forced Air; Furnace; Heat Pump
Other Structures: Shed; Workshop; See Remarks
Bsmt: Full Size
Basement: Unfinished; Walk-out
Foundation: Concrete
Construction: Frame
Exterior: Lap Siding; Wood
Flooring: Carpet; Tile; Vinyl
Roof: Comp Shingle
Road: Paved; Public Maintained Road
Sewer: City Sewer
Terms Considered: Cash; Conventional
Listing Office: John L. Scott
Last Updated: March - 03 - 2022
The listing broker's offer of compensation is made only to participants of the MLS where the listing is filed.
Information displayed on this website on listings other than those of the website owner is displayed with permission of the Coeur d'Alene MLS and Broker/Participants of the Coeur d'Alene MLS.
IDX information is provided exclusively for consumers’ personal, non-commercial use, and may not be used for any purpose other than to identify prospective properties consumers may be interested in purchasing. Information is from sources deemed reliable but is not guaranteed. Prospective buyers should verify information independently. The listing broker's offer of compensation is made only to participants of the MLS where the listing is filed.
