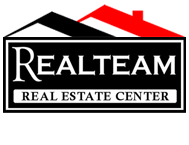8145 Dufort Rd, Sagle, ID 83860
$1,649,000
Property Type:
Residential
Bedrooms:
5
Baths:
2.5
Square Footage:
1,963
Lot Size (sq. ft.):
257,004
Status:
Closed
Current Price:
$1,649,000
List Date:
9/20/2022
Last Modified:
2/22/2024
Description
Enjoy WATERFRONT living from this 5bed/2.5bath house built in 2018 w/75FF on the Pend Oreille River & situated on 5.90 PRIVATE acres! This 1963SqFt home features an open concept filled w/natural light, vinyl plank floors, vaulted ceilings in living room w/river views & floor to ceiling rock fireplace. Kitchen features butcher block countertops, stainless steel appliances, pantry & breakfast bar, open to dining room w/slider to covered porch. Two main floor bedrooms, half bath, laundry room & spacious master suite w/attached bath w/soaking tub & tile surround. Second level flex space & two additional bedrooms. 2 car attached garage w/access to patio w/hot tub overlooking lawn w/firepit & water views. ATV trail leads to boardwalk crossing natural wetlands to rip rapped shoreline & Treks dock w/boat lift in protected bay. Lots of room for parking & usable ground to build future shop/guest house. Located approx. 20 min. from Sandpoint on paved county-maintained roads.
More Information MLS# 22-9509
Contract Information
Status: Closed
Listing Type: Residential Waterfront
Income Producing: No
Area: North (Bonner & Boundary)
Neighborhood Grid #: 410
Begin Date: 2022-09-20
List Price: $1,649,000
Sold Date: 2023-01-26
Under Contract Date: 2022-12-11
Non-Agent Compensation Type: %
Buyer Agency Compensation: 2.5
Buyer Agency Compensation Type: %
Short Sale: No
REO: No
Financing: Conventional Loan
General Property Description
Realtor.COM Type: Residential - Single Family
Building Style: Multi-Level
Basement: No
Garage Type: Att Garage
Garage Stall: 2 Car
Total Bedrooms: 5
Total Bathrooms: 2.5
Total SqFt.: 1963
SqFt Source: Assessor
Lot Acres: 5.9
Year Built: 2016
New Construction: No
Lot Type 1: Residential
Lot Type 2: River Front
Lake/River Name: Pend Oreille River
Frontage: 75
Legal and Taxes
Legal: 32-56N-3W SPARKLING RIVER LOT 3C ESTATES REPLAT
AIN/Tax Bill: 22730
Parcel Number: RP0081800003C0A
School District: Lk Pend Oreille - 84
Zoning: Rural
Taxes: 3873
Tax Year: 2021
Taxes Reflect 1: Estimate
Subdivision: N/A
Directions: Follow Hwy 95 South to Sagle, take a right onto Dufort Rd, and follow for about 8.1miles, 8145 Dufort Rd will be on the right.(NO SIGN)
Remarks
Public Remarks: Enjoy WATERFRONT living from this 5bed/2.5bath house built in 2018 w/75FF on the Pend Oreille River & situated on 5.90 PRIVATE acres! This 1963SqFt home features an open concept filled w/natural light, vinyl plank floors, vaulted ceilings in living room w/river views & floor to ceiling rock fireplace. Kitchen features butcher block countertops, stainless steel appliances, pantry & breakfast bar, open to dining room w/slider to covered porch. Two main floor bedrooms, half bath, laundry room & spacious master suite w/attached bath w/soaking tub & tile surround. Second level flex space & two additional bedrooms. 2 car attached garage w/access to patio w/hot tub overlooking lawn w/firepit & water views. ATV trail leads to boardwalk crossing natural wetlands to rip rapped shoreline & Treks dock w/boat lift in protected bay. Lots of room for parking & usable ground to build future shop/guest house. Located approx. 20 min. from Sandpoint on paved county-maintained roads.
Address Information
Street Number: 8145
Street Name: Dufort
Street Suffix: Rd
State/Province: ID
Postal Code: 83860
County: Bonner
Property Subject to
CC&Rs: No
Homeowners Assoc: None
LID: No
Non-Mtg Lien: None
Flood Zone: Unknown
Aircraft Flight Zone: Unknown
Fire Protection Dist: Unknown
Miscellaneous
Sec: 32
Twn: 56N
Rng: 03W
Rng Dir: WBM
Rooms per Level
1st Fl Living Rm: 1
1st Fl Dining Room: 1
1st Fl Kitchen: 1
1st Fl Mst Bdrm Suite: 1
1st Fl Bdrm(s): 3
1st Fl Bath: 2
1st Fl Laundry: 1
2nd Fl Fam/Gr Rm: 1
2nd Fl Bdrm(s): 1
2nd Fl Bath: 1
Other Rooms
Office: 1
Property Features
Other Rooms: Mst Bdrm Suite
View: Lake; Mountain(s)
Lot Features: Irregular; Level
Interior Features: Satellite
Exterior Features: Covered Deck; Landscaping; Lawn; Open Deck; Spa/Hot Tub; Sprinkler System - Front
Common Walls: No Common Walls
Appliances: Cooktop; Dishwasher; Dryer, Electric; Freezer; Microwave; Range/Oven - Elec; Washer; Water Softener
Fuel: Electric; Gas; Propane
Heating: Cadet; Fireplace; Heat Pump
Basement: None, Crawl Space
Foundation: Concrete
Construction: Frame
Exterior: T1-11
Flooring: Vinyl
Roof: Comp Shingle
Road: Paved
Water: Private Well
Sewer: Septic System
Terms Considered: Cash; Conventional
Showing Instructions: ShowingTime Online
Listing Office: Century 21 Riverstone
Last Updated: February - 22 - 2024
The listing broker's offer of compensation is made only to participants of the MLS where the listing is filed.
Information displayed on this website on listings other than those of the website owner is displayed with permission of the Coeur d'Alene MLS and Broker/Participants of the Coeur d'Alene MLS.
IDX information is provided exclusively for consumers’ personal, non-commercial use, and may not be used for any purpose other than to identify prospective properties consumers may be interested in purchasing. Information is from sources deemed reliable but is not guaranteed. Prospective buyers should verify information independently. The listing broker's offer of compensation is made only to participants of the MLS where the listing is filed.

 Plat & Aerial ›
Plat & Aerial ›