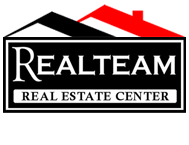492 Backside Dr, St. Maries, ID 83861
$189,000
Property Type:
Residential
Bedrooms:
3
Baths:
1
Square Footage:
1,027
Lot Size (sq. ft.):
217,800
Status:
Closed
Current Price:
$189,000
List Date:
5/30/2023
Last Modified:
7/05/2023
Description
Welcome to your peaceful retreat nestled on 5 acres of breathtaking mountain and valley views. This charming cabin is the perfect haven for those seeking tranquility and a connection with nature. With three cozy bedrooms and a well-appointed bathroom, this retreat offers a comfortable and inviting atmosphere. Step inside and be greeted by the warm ambiance created by the pellet and propane stoves, providing both comfort and a rustic charm. This inviting cabin offers an all-inclusive once in a lifetime experience, as it comes fully furnished. With every piece carefully chosen to blend seamlessly with the cabin's rustic aesthetic, you'll find everything you need for a relaxing stay. From plush furniture to kitchen essentials, you can simply settle in and start enjoying the serenity of this remarkable property. Whether you're looking for a year-round residence or a vacation getaway, this cabin offers the best of both worlds.
Supplements: Embrace the peace and quiet as you savor the natural beauty that surrounds you. With thousands of acres of timberland and state land close by, this spacious 5-acre property provides ample space to explore, unwind, or even embark on exciting outdoor adventures.
More Information MLS# 23-4270
Contract Information
Status: Closed
Listing Type: Site Built > 2 Acres
Income Producing: No
Area: 14 - Benewah
Neighborhood Grid #: 600
Begin Date: 2023-05-19
List Price: $189,000
Sold Date: 2023-07-03
Under Contract Date: 2023-06-22
Non-Agent Compensation Type: %
Buyer Agency Compensation: 3
Buyer Agency Compensation Type: %
Short Sale: No
REO: No
Financing: Cash
General Property Description
Realtor.COM Type: Residential - Single Family
Building Style: Multi-Level
Basement: No
Garage Type: Det Shop
Garage Stall: None
Total Bedrooms: 3
Total Bathrooms: 1
Total SqFt.: 1027
SqFt Source: Assessor
Lot Acres: 5
Year Built: 1982
New Construction: No
Lot Type 1: Residential
Legal and Taxes
Legal: S25 T44N R3W GYD 8 (S2NENWSW)
AIN/Tax Bill: RP44N03W255500
Parcel Number: RP44N03W255500
School District: St Maries JT - 41
Zoning: Rural Res
Taxes: 1095.48
Tax Year: 2021
Taxes Reflect 1: No Exemptions
Subdivision: N/A
Directions: Sanders rd, N on Dusty Ln, W on Backside Dr.
Remarks
Public Remarks: Welcome to your peaceful retreat nestled on 5 acres of breathtaking mountain and valley views. This charming cabin is the perfect haven for those seeking tranquility and a connection with nature. With three cozy bedrooms and a well-appointed bathroom, this retreat offers a comfortable and inviting atmosphere. Step inside and be greeted by the warm ambiance created by the pellet and propane stoves, providing both comfort and a rustic charm. This inviting cabin offers an all-inclusive once in a lifetime experience, as it comes fully furnished. With every piece carefully chosen to blend seamlessly with the cabin's rustic aesthetic, you'll find everything you need for a relaxing stay. From plush furniture to kitchen essentials, you can simply settle in and start enjoying the serenity of this remarkable property. Whether you're looking for a year-round residence or a vacation getaway, this cabin offers the best of both worlds.
Address Information
Street Number: 492
Street Name: Backside
Street Suffix: Dr
State/Province: ID
Postal Code: 83861
County: Benewah
Property Subject to
CC&Rs: No
Homeowners Assoc: None
LID: No
Non-Mtg Lien: None
Flood Zone: No
Aircraft Flight Zone: No
Fire Protection Dist: Yes
Miscellaneous
Sec: 25
Twn: 44n
Rng: 3w
Rng Dir: WBM
Rooms per Level
1st Fl Living Rm: 1
1st Fl Dining Room: 1
1st Fl Kitchen: 1
1st Fl Bath: 1
1st Fl Laundry: 1
1st Fl Other Rm(s): 1
2nd Fl Bdrm(s): 3
Other Rooms
Storage: 1
Water
Holding Tank: 1000 gal
Property Features
Other Rooms: Main Floor Utilities
View: Mountain(s); Territorial
Lot Features: Irregular; Southern Exposure; Wooded
Interior Features: Dryer Hookup - Elec; Satellite; Washer Hookup
Exterior Features: Fire Pit; Lighting; Open Deck; RV Parking - Open; Satellite Dish
Common Walls: No Common Walls
Appliances: Range/Oven - Gas; Refrigerator; Electric Water Heater; Propane Water Heater
Fuel: Electric; Pellet; Propane
Heating: Cadet; Stove - Pellet; Stove - Propane
Other Structures: Shed; Workshop
Basement: None, Crawl Space
Foundation: Block; Concrete
Construction: Frame
Exterior: Cedar; Shingle; Wood
Flooring: Carpet; Vinyl
Roof: Metal
Road: Dirt; Private Maintained Road
Water: Private Well
Sewer: Private Sewer System
Terms Considered: 1031 Exchange; Cash; Conventional
Showing Instructions: ShowingTime Online
Listing Office: Professional Realty Services Idaho
Last Updated: July - 05 - 2023
The listing broker's offer of compensation is made only to participants of the MLS where the listing is filed.
Information displayed on this website on listings other than those of the website owner is displayed with permission of the Coeur d'Alene MLS and Broker/Participants of the Coeur d'Alene MLS.
IDX information is provided exclusively for consumers’ personal, non-commercial use, and may not be used for any purpose other than to identify prospective properties consumers may be interested in purchasing. Information is from sources deemed reliable but is not guaranteed. Prospective buyers should verify information independently. The listing broker's offer of compensation is made only to participants of the MLS where the listing is filed.
