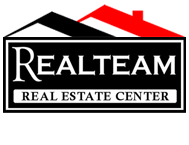31283 N CARAVELLE RD, Athol, ID 83801
$650,000
Property Type:
Residential
Bedrooms:
4
Baths:
3
Square Footage:
2,050
Lot Size (sq. ft.):
217,800
Status:
Closed
Current Price:
$650,000
List Date:
4/14/2023
Last Modified:
7/14/2023
Description
SWEET 4 bedroom home on 5 beautiful acres! Main master suite features deluxe 2 person jetted tub and double head shower. You'll want to see the high quality and attention to detail throughout this home. The 2nd master suite provides an option to use part of the home as an ADU or guest quarters, as it has its own master suite, kitchenette, laundry area, separate exterior entrance and living area. Huge 40'x12' covered deck. 24'x24' detached garage/shop and RV hook-up. Wired for welder, heated and insulated. Whole house backup generator from Generac to run everything. Large garden area with raised garden beds ready to plant this spring! Italian plum tree plus Alaskan raspberries. Check out all the photos, or better yet see it in person! Quality craftmanship really sets this home up at another level. Flooring is Armstrong waterproof , Luxe Plank. Sellers have Starlink, can transfer to new owners.
Supplements: Close to Farragut State Park!
More Information MLS# 23-2200
Contract Information
Status: Closed
Listing Type: Manufactured > 2 Acres
Income Producing: No
Area: 06 - NE Kootenai County
Neighborhood Grid #: 320
Begin Date: 2023-03-30
List Price: $650,000
Sold Date: 2023-06-23
Under Contract Date: 2023-05-24
Non-Agent Compensation: 2.5
Non-Agent Compensation Type: %
Buyer Agency Compensation: 2.5
Buyer Agency Compensation Type: %
Short Sale: No
REO: No
Financing: Conventional Loan
General Property Description
Realtor.COM Type: Residential - Mobile/Manufactured Homes
Building Style: Manufactured Double Wide
Basement: No
Garage Type: Det Garage
Garage Stall: 2 Car
Total Bedrooms: 4
Total Bathrooms: 3
Total SqFt.: 2050
SqFt 1: 2050
SqFt Source: Owner
Lot Acres: 5
Year Built: 1993
New Construction: No
Lot Type 1: Residential
Legal and Taxes
Legal: S2-SW-SW-NE 07 53N 02W
AIN/Tax Bill: 144775
Parcel Number: 53N02W071600
School District: Lakeland - 272
Zoning: COUNTY RUR
Taxes: 2099.66
Tax Year: 2022
Taxes Reflect 1: Home Owner's Exemption
MH Taxed as: Real Prop
Subdivision: N/A
Directions: East on HWY 54 towards Farragut, north on Caravelle Rd.
Remarks
Public Remarks: SWEET 4 bedroom home on 5 beautiful acres! Main master suite features deluxe 2 person jetted tub and double head shower. You'll want to see the high quality and attention to detail throughout this home. The 2nd master suite provides an option to use part of the home as an ADU or guest quarters, as it has its own master suite, kitchenette, laundry area, separate exterior entrance and living area. Huge 40'x12' covered deck. 24'x24' detached garage/shop and RV hook-up. Wired for welder, heated and insulated. Whole house backup generator from Generac to run everything. Large garden area with raised garden beds ready to plant this spring! Italian plum tree plus Alaskan raspberries. Check out all the photos, or better yet see it in person! Quality craftmanship really sets this home up at another level. Flooring is Armstrong waterproof , Luxe Plank. Sellers have Starlink, can transfer to new owners.
Address Information
Street Number: 31283
Street Direction Pfx: N
Street Name: CARAVELLE
Street Suffix: RD
State/Province: ID
Postal Code: 83801
County: Kootenai
Property Subject to
CC&Rs: No
Homeowners Assoc: None
Frequency: Quarterly
LID: No
Non-Mtg Lien: None
Flood Zone: Unknown
Aircraft Flight Zone: Unknown
Fire Protection Dist: Yes
Miscellaneous
Sec: 7
Twn: 53
Rng: 02
Rng Dir: WBM
Rooms per Level
1st Fl Living Rm: 2
1st Fl Dining Room: 1
1st Fl Kitchen: 2
1st Fl Mst Bdrm Suite: 2
1st Fl Bdrm(s): 2
1st Fl Bath: 3
1st Fl Laundry: 1
Kitchen Amenities
Counter Type: granite
Property Features
Other Rooms: Main Floor Utilities
View: Territorial
Lot Features: Level; Open; Wooded
Interior Features: Jetted Tub; Mini-Split A/C; Satellite; Washer Hookup
Exterior Features: Covered Deck; Covered Porch; Fencing - Partial; Garden; Lawn; Lighting; RV Parking - Open
Common Walls: No Common Walls
Appliances: Dishwasher; Microwave; Range/Oven - Elec
Kitchen Amenities: Bkfst Bar; Walk-In Pantry
Fuel: Electric
Heating: Furnace; Mini-Split
Basement: None, Crawl Space
Foundation: Block; Concrete
Construction: Manufactured
Exterior: Hardboard
Flooring: LVP
Roof: Metal
Road: Gravel; Private Maintained Road
Water: Community System
Sewer: Septic System
Terms Considered: 1031 Exchange; Cash
Showing Instructions: ShowingTime Online
Listing Office: Keller Williams Realty Coeur d'Alene
Last Updated: July - 14 - 2023
The listing broker's offer of compensation is made only to participants of the MLS where the listing is filed.
Information displayed on this website on listings other than those of the website owner is displayed with permission of the Coeur d'Alene MLS and Broker/Participants of the Coeur d'Alene MLS.
IDX information is provided exclusively for consumers’ personal, non-commercial use, and may not be used for any purpose other than to identify prospective properties consumers may be interested in purchasing. Information is from sources deemed reliable but is not guaranteed. Prospective buyers should verify information independently. The listing broker's offer of compensation is made only to participants of the MLS where the listing is filed.
