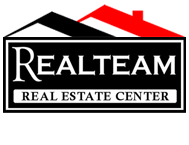311 Jerrys Way, Sagle, ID 83860
$899,000
Property Type:
Residential
Bedrooms:
5
Baths:
3.5
Square Footage:
3,251
Lot Size (sq. ft.):
43,560
Status:
Closed
Current Price:
$899,000
List Date:
6/08/2022
Last Modified:
11/08/2022
Description
Your search is over! Located in a wonderful conforming neighborhood with amazing curb appeal, this 3,251 SF, 5 BR, 3.5 BA, newer 2008 built home is situated on a completely landscaped usable 1-acre with 28x32 shop. Super clean and move-in ready, main floor open concept living features 10' ceilings and oversized windows letting outdoors in. Kitchen showcases desk area, walk-in pantry, center island with breakfast bar, granite counters, and all appliances. The large primary suite includes walk-in closet and bathroom with dual vanities, separate tub, and shower. Spend cool nights in complete comfort with radiant in-floor heating and strategically placed wood burning stove. Attached 2-car garage provides separate access to bonus flex space or 5th BR. Enjoy the great outdoors under the covered patio or fire pit just steps away! Comes with great producing 30-gpm private well (or hook up to the community system), front/back sprinklers, and RV parking. Easy to show. Schedule a showing today!
More Information MLS# 22-5230
Contract Information
Status: Closed
Listing Type: Site Built < 2 Acre
Income Producing: No
Area: North (Bonner & Boundary)
Neighborhood Grid #: 410
Begin Date: 2022-06-08
List Price: $899,000
Sold Date: 2022-11-08
Under Contract Date: 2022-09-04
Non-Agent Compensation: 2.5
Non-Agent Compensation Type: %
Buyer Agency Compensation: 2.5
Buyer Agency Compensation Type: %
Short Sale: No
REO: No
Financing: Vets Adm
General Property Description
Realtor.COM Type: Residential - Single Family
Building Style: Single Level with Bonus Room
Basement: No
Garage Type: Att Garage
Garage Stall: 2 Car
Total Bedrooms: 5
Total Bathrooms: 3.5
Total SqFt.: 3251
SqFt 1: 3251
SqFt Source: Assessor
Lot Acres: 1
Year Built: 2008
Remodeled: No
New Construction: No
Lot Type 1: Residential
Legal and Taxes
Legal: 16-56N-2W SUMMER HAVEN LOT 12
AIN/Tax Bill: 24699
Parcel Number: RP024910000120A
School District: Lk Pend Oreille - 84
Zoning: Suburban
Taxes: 3569
Tax Year: 2021
Taxes Reflect 1: Home Owner's Exemption
Subdivision: Summer Haven
Directions: From Hwy 95 in Sagle at Pierce Auto Center, turn towards Pierce onto Gun Club Rd approximately .4 mi to Lt onto the 2nd Jerrys Way to last house on Rt before road turns to Lt
Remarks
Public Remarks: Your search is over! Located in a wonderful conforming neighborhood with amazing curb appeal, this 3,251 SF, 5 BR, 3.5 BA, newer 2008 built home is situated on a completely landscaped usable 1-acre with 28x32 shop. Super clean and move-in ready, main floor open concept living features 10' ceilings and oversized windows letting outdoors in. Kitchen showcases desk area, walk-in pantry, center island with breakfast bar, granite counters, and all appliances. The large primary suite includes walk-in closet and bathroom with dual vanities, separate tub, and shower. Spend cool nights in complete comfort with radiant in-floor heating and strategically placed wood burning stove. Attached 2-car garage provides separate access to bonus flex space or 5th BR. Enjoy the great outdoors under the covered patio or fire pit just steps away! Comes with great producing 30-gpm private well (or hook up to the community system), front/back sprinklers, and RV parking. Easy to show. Schedule a showing today!
Address Information
Street Number: 311
Street Name: Jerrys
Street Suffix: Way
State/Province: ID
Postal Code: 83860
County: Bonner
Property Subject to
CC&Rs: Yes
Homeowners Assoc: None
LID: Yes
Docs on File: Yes
Non-Mtg Lien: None
Flood Zone: No
Aircraft Flight Zone: No
Fire Protection Dist: Yes
Fire Protection Name: Sagle Fire
Miscellaneous
Sec: 16
Twn: 56N
Rng: 2
Rng Dir: WBM
Rooms per Level
1st Fl Living Rm: 1
1st Fl Kitchen: 1
1st Fl Mst Bdrm Suite: 1
1st Fl Bdrm(s): 3
1st Fl Bath: 2
1st Fl Half Bath: 1
2nd Fl Bdrm(s): 1
2nd Fl Bath: 1
Kitchen Amenities
Counter Type: Granite
Other Structures
Barn Size: 28x32
Architectural Style
Description: Prairie
Property Features
Other Rooms: Main Floor Utilities; Mst Bdrm Suite
View: Mountain(s); Neighborhood
Lot Features: Open; Wooded
Interior Features: Dryer Hookup - Elec; DSL Available; Fireplace; Satellite; Skylight(s); Washer Hookup
Exterior Features: Covered Patio; Covered Porch; Fire Pit; Landscaping; Lawn; Lighting; Paved Parking; Rain Gutters; RV Parking - Open; Satellite Dish; Sprinkler System - Back; Sprinkler System - Front
Common Walls: No Common Walls
Appliances: Dishwasher; Disposal; Dryer, Electric; Microwave; Range/Oven - Elec; Refrigerator; Washer; Electric Water Heater
Kitchen Amenities: Bkfst Bar; Kitchen Island; Walk-In Pantry
Fuel: Electric; Wood
Heating: Cadet; Radiant; Stove - Wood
Other Structures: Storage; Workshop
Basement: None, Crawl Space
Foundation: Concrete
Construction: Frame
Exterior: Lap Siding
Flooring: Laminate; Tile
Roof: Comp Shingle
Road: Paved; Public Maintained Road
Water: Private Well
Sewer: Septic System
Terms Considered: 1031 Exchange; Cash; Conventional; VA
Showing Instructions: Selkirk box; ShowingTime Online
Documents
Listing Office: Right Choice Realty Group, LLC
Last Updated: November - 08 - 2022
The listing broker's offer of compensation is made only to participants of the MLS where the listing is filed.
Information displayed on this website on listings other than those of the website owner is displayed with permission of the Coeur d'Alene MLS and Broker/Participants of the Coeur d'Alene MLS.
IDX information is provided exclusively for consumers’ personal, non-commercial use, and may not be used for any purpose other than to identify prospective properties consumers may be interested in purchasing. Information is from sources deemed reliable but is not guaranteed. Prospective buyers should verify information independently. The listing broker's offer of compensation is made only to participants of the MLS where the listing is filed.

 Aerial Map ›
Aerial Map ›