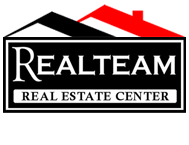1585 Spades Rd, Sagle, ID 83860
$798,000
Property Type:
Residential
Bedrooms:
5
Baths:
3
Square Footage:
3,312
Lot Size (sq. ft.):
217,800
Status:
Closed
Current Price:
$798,000
List Date:
7/01/2022
Last Modified:
9/12/2023
Description
This 5 Bed, 3 Bath Craftsman style home boasts breathtaking views of Schweitzer Mountain as well as surrounding country pastures. Conveniently located in Sagle on a maintained paved county road just 8 miles from Sandpoint allows for quick access to town and only 1.5 miles to Springy Point Beach off Lakeshore Drive. House is fully wired for Wi-Fi so easily able to work from home. The spacious three car garage is attached to the house by a large breezeway and provides plenty of storage. Both house and garage are wired for 220 amp and generator. Above the garage is more bonus space that provides possible ADU potential, large office space, man cave, or whatever your imagination can dream of! Five landscaped acres include a 30 x 60 ft barn, another 37 x 18 ft barn, 10 x 9 ft tack barn, 24 x 24 ft chicken coop and fenced garden. The perfect property for the animal enthusiast. Private well has been regularly tested for drinking. This home is ready for your finishing touches!
More Information MLS# 22-6456
Contract Information
Status: Closed
Listing Type: Site Built > 2 Acres
Income Producing: No
Area: North (Bonner & Boundary)
Neighborhood Grid #: 410
Begin Date: 2022-07-01
List Price: $798,000
Sold Date: 2022-08-15
Under Contract Date: 2022-07-08
Non-Agent Compensation: 2.5
Non-Agent Compensation Type: %
Buyer Agency Compensation: 2.5
Buyer Agency Compensation Type: %
Short Sale: No
REO: No
Financing: Conventional Loan
General Property Description
Realtor.COM Type: Residential - Single Family
Building Style: Multi-Level
Basement: Yes
Garage Type: Att Garage
Garage Stall: 3 Car
Total Bedrooms: 5
Total Bathrooms: 3
Total SqFt.: 3312
SqFt Source: Owner
Lot Acres: 5
Year Built: 1950
Remodeled: Yes
Year of Remodel: 2017
New Construction: No
Lot Type 1: Residential
Legal and Taxes
Legal: 9-56N-2W W 363FT of SWSWNE Less N 60FT
AIN/Tax Bill: RP56N02W091640A
Parcel Number: RP56N02W091640A
School District: Lk Pend Oreille - 84
Zoning: Residential
Taxes: 3700
Tax Year: 2021
Taxes Reflect 1: Home Owner's Exemption
Taxes Reflect 2: Home Owner's Exemption
Subdivision: N/A
Directions: Hwy 95 South from Sandpoint. Right on Gun Club Rd, 1 mile to right on Spades Rd. Go 1/2 mile to property on right
Remarks
Public Remarks: This 5 Bed, 3 Bath Craftsman style home boasts breathtaking views of Schweitzer Mountain as well as surrounding country pastures. Conveniently located in Sagle on a maintained paved county road just 8 miles from Sandpoint allows for quick access to town and only 1.5 miles to Springy Point Beach off Lakeshore Drive. House is fully wired for Wi-Fi so easily able to work from home. The spacious three car garage is attached to the house by a large breezeway and provides plenty of storage. Both house and garage are wired for 220 amp and generator. Above the garage is more bonus space that provides possible ADU potential, large office space, man cave, or whatever your imagination can dream of! Five landscaped acres include a 30 x 60 ft barn, another 37 x 18 ft barn, 10 x 9 ft tack barn, 24 x 24 ft chicken coop and fenced garden. The perfect property for the animal enthusiast. Private well has been regularly tested for drinking. This home is ready for your finishing touches!
Address Information
Street Number: 1585
Street Name: Spades
Street Suffix: Rd
State/Province: ID
Postal Code: 83860
County: Bonner
Property Subject to
CC&Rs: No
Homeowners Assoc: None
LID: No
Non-Mtg Lien: None
Flood Zone: Unknown
Aircraft Flight Zone: Unknown
Fire Protection Dist: Yes
Miscellaneous
Sec: 9
Twn: 56N
Rng: 2
Rng Dir: WBM
Rooms per Level
Bsmt Bdrm(s): 4
Bsmt Bath: 2
Bsmt Laundry: 1
1st Fl Living Rm: 1
1st Fl Dining Room: 1
1st Fl Kitchen: 1
1st Fl Bdrm(s): 1
1st Fl Bath: 1
Other Rooms
Bonus Room: Above Garage
Mud Rm: Breezeway
Exterior
Other: Metal
Property Features
View: Mountain(s); Territorial
Lot Features: Open
Interior Features: Dryer Hookup - Elec; Fireplace Insert; High Speed Internet; Washer Hookup
Exterior Features: Fencing - Partial; Garden; Landscaping; Lawn; Open Deck; Paved Parking; Rain Gutters
Common Walls: No Common Walls
Appliances: Dishwasher; Dryer, Electric; Range/Oven - Elec; Washer; Electric Water Heater
Kitchen Amenities: Bkfst Bar
Fuel: Gas
Heating: Fireplace; Furnace
Other Structures: Barn(s); Shed; See Remarks
Bsmt: Full Size
Basement: Finished; Daylight; Walk-out
Foundation: Slab
Construction: Frame
Exterior: Fiber Cement
Flooring: Carpet; Tile; Vinyl
Roof: Metal
Road: Paved; Public Maintained Road
Water: Private Well
Sewer: Septic System
Terms Considered: Cash; Conventional; FHA; VA
Showing Instructions: ShowingTime Online
Documents
Listing Office: Professional Realty Services Idaho
Last Updated: September - 12 - 2023
The listing broker's offer of compensation is made only to participants of the MLS where the listing is filed.
Information displayed on this website on listings other than those of the website owner is displayed with permission of the Coeur d'Alene MLS and Broker/Participants of the Coeur d'Alene MLS.
IDX information is provided exclusively for consumers’ personal, non-commercial use, and may not be used for any purpose other than to identify prospective properties consumers may be interested in purchasing. Information is from sources deemed reliable but is not guaranteed. Prospective buyers should verify information independently. The listing broker's offer of compensation is made only to participants of the MLS where the listing is filed.

 Aerial View ›
Aerial View › Property Disclosure ›
Property Disclosure ›