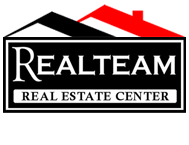679 Ames Way, Dover, ID 83825
$1,395,000
Property Type:
Residential
Bedrooms:
3
Baths:
3.5
Square Footage:
2,974
Lot Size (sq. ft.):
37,462
Status:
Closed
Current Price:
$1,395,000
List Date:
10/01/2022
Last Modified:
12/03/2022
Description
Gorgeous estate in the heart of Dover. Sellers are motivated to move this from their portfolio! A custom IDAGON home w/luxury materials used on every corner! Dover Bay's amenities, trails,parks,beaches, marina &boat launch. This 3 bedroom &3.5 bath single level home features almost 3000sf, a separate guest apartment, soaring ceilings, granite countertops, & lovely finish work. Rock masonry fireplace adorns the living room for cozy evenings to enjoy while looking out at your private yard & pine trees through the large windows. Master suite w/sunroom, walk-in closet & private bath w/travertine walk-in shower & granite counter. Guest bedroom w/En-Suite bath. Enjoy almost an acre of spacious living w/lush mature landscaping, garden boxes, & fruit trees. Sandpoint is a short drive away w/Schweitzer Ski Mountain close by. W/3 independent gigabit fiber internet (Vyve,Ziply,Ting) already wired in, the property is the ideal work from home location. Browns Inlet is great for paddleboards/kayaks!
Supplements: Browns Inlet is for kayaks or paddle board enjoyment, no motors. Dover Bay Marina is down the street, along with DISH restaurant!
More Information MLS# 22-9884
Contract Information
Status: Closed
Listing Type: Residential Waterfront
Income Producing: No
Area: North (Bonner & Boundary)
Neighborhood Grid #: 440
Begin Date: 2022-09-30
List Price: $1,395,000
Sold Date: 2022-12-02
Under Contract Date: 2022-11-20
Non-Agent Compensation: 2.5
Non-Agent Compensation Type: %
Buyer Agency Compensation: 2.5
Buyer Agency Compensation Type: %
Short Sale: No
REO: No
Financing: Cash
General Property Description
Realtor.COM Type: Residential - Single Family
Building Style: Single Level
Basement: No
Garage Type: Att Garage
Garage Stall: 2 Car
Total Bedrooms: 3
Total Bathrooms: 3.5
Total SqFt.: 2974
SqFt Source: Assessor
Lot Acres: 0.86
Year Built: 2012
Remodeled: Yes
Year of Remodel: 2015
New Construction: No
Lot Type 1: Residential
Lot Type 2: River Front
Lake/River Name: Pend Oreille River
Frontage: 97
Add'l Living Quarters: Yes
Add'l Living Quarters Beds: 1
Add'l Living Quarters Total Baths: 1
Legal and Taxes
Legal: 31-57N-2W DOVER BAY PUD REEDWALK REPLAT BLK 2E LOT
AIN/Tax Bill: 6840
Parcel Number: RPD376702E0040A
School District: Lk Pend Oreille - 84
Zoning: Residential
Taxes: 4045
Tax Year: 2021
Taxes Reflect 1: Home Owner's Exemption
Subdivision: Dover Bay PUD
Directions: Sandpoint, take Hwy 2 towards Dover Bay, take Lt. on to old Hwy 2 (turns into Dover Bay Blvd) continue till Ames way, take right 679 Ames Way is the 4thlot on the left. Sign at front.
Remarks
Public Remarks: Gorgeous estate in the heart of Dover. Sellers are motivated to move this from their portfolio! A custom IDAGON home w/luxury materials used on every corner! Dover Bay's amenities, trails,parks,beaches, marina &boat launch. This 3 bedroom &3.5 bath single level home features almost 3000sf, a separate guest apartment, soaring ceilings, granite countertops, & lovely finish work. Rock masonry fireplace adorns the living room for cozy evenings to enjoy while looking out at your private yard & pine trees through the large windows. Master suite w/sunroom, walk-in closet & private bath w/travertine walk-in shower & granite counter. Guest bedroom w/En-Suite bath. Enjoy almost an acre of spacious living w/lush mature landscaping, garden boxes, & fruit trees. Sandpoint is a short drive away w/Schweitzer Ski Mountain close by. W/3 independent gigabit fiber internet (Vyve,Ziply,Ting) already wired in, the property is the ideal work from home location. Browns Inlet is great for paddleboards/kayaks!
Address Information
Street Number: 679
Street Name: Ames Way
State/Province: ID
Postal Code: 83825
County: Bonner
Property Subject to
CC&Rs: Yes
Homeowners Assoc: Yes
LID: No
Non-Mtg Lien: None
Flood Zone: Unknown
Aircraft Flight Zone: Unknown
Fire Protection Dist: Yes
Miscellaneous
Sec: 31
Twn: 57N
Rng: 2W
Rng Dir: EBM
Rooms per Level
1st Fl Living Rm: 1
1st Fl Dining Room: 1
1st Fl Kitchen: 1
1st Fl Fam/Gr Rm: 1
1st Fl Mst Bdrm Suite: 1
1st Fl Bdrm(s): 3
1st Fl Bath: 35
1st Fl Half Bath: 1
1st Fl Laundry: 1
Other Rooms
SunRoom: 1
Flooring
Wood: Pine
Property Features
View: Mountain(s)
Lot Features: Level; Southern Exposure; Wooded
Interior Features: Cable TV; Dryer Hookup - Gas; Gas Fireplace; High Speed Internet
Exterior Features: Covered Deck; Covered Porch; Fire Pit; Fruit Trees; Landscaping; Lawn; Paved Parking; Rain Gutters; Sprinkler System - Back; Sprinkler System - Front
Common Walls: No Common Walls
Association Fee Includes: Snow Removal
Appliances: Dishwasher; Disposal; Range/Oven - Gas; Refrigerator; Washer
Kitchen Amenities: Bkfst Bar; Kitchen Island
Fuel: Electric; Gas
Heating: Fireplace; Furnace
Basement: None, Slab on grade
Foundation: Concrete
Construction: Frame
Exterior: Hardboard
Roof: Comp Shingle
Road: Paved
Water: Community System
Sewer: Community System
Terms Considered: Cash; Conventional
Showing Instructions: ShowingTime Online
Documents
Listing Office: NextHome Living the Northwest
Last Updated: December - 03 - 2022
The listing broker's offer of compensation is made only to participants of the MLS where the listing is filed.
Information displayed on this website on listings other than those of the website owner is displayed with permission of the Coeur d'Alene MLS and Broker/Participants of the Coeur d'Alene MLS.
IDX information is provided exclusively for consumers’ personal, non-commercial use, and may not be used for any purpose other than to identify prospective properties consumers may be interested in purchasing. Information is from sources deemed reliable but is not guaranteed. Prospective buyers should verify information independently. The listing broker's offer of compensation is made only to participants of the MLS where the listing is filed.

 Aerial Map ›
Aerial Map ›