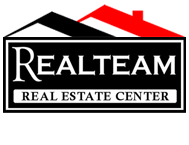26175 E Dudley Rd, Cataldo, ID 83810
$799,000
Property Type:
Residential
Bedrooms:
5
Baths:
2.5
Square Footage:
3,808
Lot Size (sq. ft.):
5,451,970
Status:
Closed
Current Price:
$799,000
List Date:
7/21/2022
Last Modified:
3/23/2023
Description
Originally built in 1971, this 3800 sqft home is a work in progress.
The owner has done a lot of the remodeling for you! The owner has
placed LED lighting throughout the home (even in the attic) and
replaced all of the flooring with ceramic tile and oak flooring. The
main floor boasts a huge living room (13'x30'), a large kitchen with
all new stainless steel appliances, oak cabinets, quartz countertops
and a farmer's apron sink. Rounding out the upstairs are a master
bedroom with a ½ bath, 2 bedrooms and a full bath with a walk-in
shower. For heating and cooling the owner has installed heat pumps at
either end of the home. Downstairs you will find a storage area, 2
bedrooms, a bathroom, laundry room and room for a small kitchen. To
keep you cozy there is a wood pellet stove. Wildlife abounds on the
125 acres! You can spot deer, ducks, elk, moose, bald eagles and so
much more! Also located on this property is a meat workshop with
water, electricity and cooler, and a fenced orchard.
More Information MLS# 22-7341
Contract Information
Status: Closed
Listing Type: Site Built > 2 Acres
Income Producing: No
Area: 12 - Silver Valley
Neighborhood Grid #: 500
Begin Date: 2022-07-21
List Price: $799,000
Sold Date: 2023-03-21
Under Contract Date: 2023-01-15
Non-Agent Compensation Type: %
Buyer Agency Compensation: 3
Buyer Agency Compensation Type: %
Short Sale: No
REO: No
Financing: Conventional Loan
General Property Description
Realtor.COM Type: Residential - Single Family
Building Style: Multi-Level
Basement: Yes
Garage Type: Att Garage
Garage Stall: 2 Car
Gar/Cpt2-Type: Det Carport
Gar/Cpt2-#/Stalls: 4+ Car
Total Bedrooms: 5
Total Bathrooms: 2.5
Total SqFt.: 3808
SqFt B: 1904
SqFt 1: 1904
SqFt Source: Assessor
Lot Acres: 125.16
Year Built: 1971
Remodeled: Yes
Year of Remodel: 2021
New Construction: No
Lot Type 1: Agricultural
Legal and Taxes
Legal: GOVT LT 4 EX TX #20103 11 48N01W AND GOVT LT 1 EX RR RW, SE-NE 1048N01W (2 TAX NUMBERS, 2 SEPARATE PARCELS)
AIN/Tax Bill: 195060 & 101777
Parcel Number: 48N01W100400/3300
School District: Kellogg JT - 391
Zoning: Rural Residenti
Taxes: 2834.5
Tax Year: 2021
Taxes Reflect 1: Home Owner's Exemption
Subdivision: N/A
Directions: I-90 to Cataldo Exit 40. Left on S Latour Creek Road. Right on E Dudley Road.
Remarks
Public Remarks: Originally built in 1971, this 3800 sqft home is a work in progress.
The owner has done a lot of the remodeling for you! The owner has
placed LED lighting throughout the home (even in the attic) and
replaced all of the flooring with ceramic tile and oak flooring. The
main floor boasts a huge living room (13'x30'), a large kitchen with
all new stainless steel appliances, oak cabinets, quartz countertops
and a farmer's apron sink. Rounding out the upstairs are a master
bedroom with a ½ bath, 2 bedrooms and a full bath with a walk-in
shower. For heating and cooling the owner has installed heat pumps at
either end of the home. Downstairs you will find a storage area, 2
bedrooms, a bathroom, laundry room and room for a small kitchen. To
keep you cozy there is a wood pellet stove. Wildlife abounds on the
125 acres! You can spot deer, ducks, elk, moose, bald eagles and so
much more! Also located on this property is a meat workshop with
water, electricity and cooler, and a fenced orchard.
Address Information
Street Number: 26175
Street Direction Pfx: E
Street Name: Dudley
Street Suffix: Rd
State/Province: ID
Postal Code: 83810
County: Kootenai
Property Subject to
CC&Rs: No
Homeowners Assoc: None
LID: No
Non-Mtg Lien: None
Flood Zone: Unknown
Aircraft Flight Zone: Unknown
Fire Protection Dist: Unknown
Miscellaneous
Sec: 11
Twn: 48
Rng: 01
Rng Dir: EBM
Rooms per Level
Bsmt Bdrm(s): 2
Bsmt Bath: 1
Bsmt Laundry: 1
Bsmt Other Rm(s): 1
1st Fl Living Rm: 1
1st Fl Dining Room: 1
1st Fl Kitchen: 1
1st Fl Mst Bdrm Suite: 1
1st Fl Bdrm(s): 2
1st Fl Bath: 1
1st Fl Half Bath: 1
Other Rooms
Storage: B
Kitchen Amenities
Counter Type: Quartz
Basement
% Finished: 75
Flooring
Wood: Oak
Road
Road Maintenance Agreement Description: W/ Neighbor
Property Features
View: Mountain(s); River; Territorial
Lot Features: Level; Open; Sloping; Southern Exposure; Steep; Wooded
Interior Features: Cable TV; Satellite; Washer Hookup
Exterior Features: Covered Porch; Fencing - Partial; Fruit Trees; Garden; Landscaping; Lawn; Lighting; Pasture; RV Parking - Open; Satellite Dish
Common Walls: No Common Walls
Appliances: Cooktop; Dishwasher; Refrigerator; Propane Water Heater
Kitchen Amenities: Kitchen Island; Walk-In Pantry
Fuel: Electric; Pellet; Propane
Heating: Heat Pump; Stove - Pellet
Other Structures: Workshop
Bsmt: Full Size
Basement: Part Finished; Daylight
Foundation: Concrete
Construction: Frame
Exterior: Aluminum
Flooring: Laminate; Tile
Roof: Aluminum
Road: Dirt; Private Maintained Road; Public Maintained Road
Water: Shared Well
Sewer: Septic System
Terms Considered: 1031 Exchange; Cash; Conventional
Documents
Listing Office: Coldwell Banker Schneidmiller Realty
Last Updated: March - 23 - 2023
The listing broker's offer of compensation is made only to participants of the MLS where the listing is filed.
Information displayed on this website on listings other than those of the website owner is displayed with permission of the Coeur d'Alene MLS and Broker/Participants of the Coeur d'Alene MLS.
IDX information is provided exclusively for consumers’ personal, non-commercial use, and may not be used for any purpose other than to identify prospective properties consumers may be interested in purchasing. Information is from sources deemed reliable but is not guaranteed. Prospective buyers should verify information independently. The listing broker's offer of compensation is made only to participants of the MLS where the listing is filed.

 Location Map ›
Location Map ›