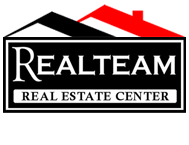Property Type:
Residential
Bedrooms:
4
Baths:
3.5
Square Footage:
3,347
Lot Size (sq. ft.):
12,632
Status:
Closed
Current Price:
$4,200,000
List Date:
1/07/2022
Last Modified:
9/03/2022
Description
Truly love where you live. Private, lakefront oasis with great access to golf and the convenience of in-town living! Create lasting memories in this stunning Hayden Lake waterfront home that is the closest to town and closest to the water available! No tram or crossing a busy road to your dock. Located in designated no wake zone Honeysuckle Bay with Hayden Lake Country Club and Avondale a short golf cart ride away. Built in 2019 by premier custom builder, MB Builders, this home takes full advantage of expansive views of Hayden Lake and Canfield Mtn with 25 ft ceilings and a giant wall of windows. Entertain family and friends in a dream kitchen/great room. Quartz countertops, hardwood floors and crystal chandeliers throughout. Main floor living; covered, outdoor seating and a huge patio located at water's edge. 137.5 ft of waterfront. 3 car garage and 2 car carport. Electric security gate; security system; gorgeous, low maintenance landscaping; and rare, hardtop covered boat slip.
Supplements: Enjoy the privacy of Hayden Lake with close proximity to downtown Hayden and Coeur d'Alene, Lake Coeur d'Alene, Pend Oreille Lake, 2 golf courses and 4 ski resorts. Enjoy all that lake living has to offer from your peaceful back patio; including beautiful lake and mountain views, sunrises and moonrises, eagles and other wildlife.
Extraordinary attention to detail includes crown moulding, custom cabinetry, and kitchen/great room. Gather family and friends around the enormous 10x5 foot quartz island and and enjoy floor to ceiling wall of windows with expansive lake views. Thermador appliances including a steam oven. Main floor living also features a large, ensuite master bedroom with spectacular lake views and walk-in closet, additional ensuite bedroom, office, and substantial pantry and laundry room.
Second floor includes two large bedrooms with lake and mountain views, large Jack and Jill bathroom and a storage room. Pella windows with UV protection with custom window shutters throughout. Privacy, electric shades for the great room wall of windows. Quartz countertops, crystal lighting and tiled bathroom floors and showers.
Listing Office: Timberveil Real Estate
Last Updated: September - 03 - 2022
The listing broker's offer of compensation is made only to participants of the MLS where the listing is filed.
Information displayed on this website on listings other than those of the website owner is displayed with permission of the Coeur d'Alene MLS and Broker/Participants of the Coeur d'Alene MLS.
IDX information is provided exclusively for consumers’ personal, non-commercial use, and may not be used for any purpose other than to identify prospective properties consumers may be interested in purchasing. Information is from sources deemed reliable but is not guaranteed. Prospective buyers should verify information independently. The listing broker's offer of compensation is made only to participants of the MLS where the listing is filed.

 Property Condition Disclosure ›
Property Condition Disclosure ›