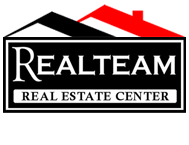218 South View Lane, Sandpoint, ID 83864
$599,595
Property Type:
Residential
Bedrooms:
2
Baths:
1
Square Footage:
1,320
Lot Size (sq. ft.):
182,952
Status:
Closed
Current Price:
$599,595
List Date:
11/02/2022
Last Modified:
12/31/2022
Description
Custom home built on 4.2 acres with rock outcroppings & a seasonal creek!! This Mountain Chalet home has an open floor plan, a large kitchen island, a magnificent fireplace created by a local artist, a pop out bay window, an 8ft glass entry door & lots of windows to let light in. The upstairs area is open with a castle window design and vaulted tongue and groove ceilings. The bathroom has ceramic & marble tile, a large soaking tub & a separate shower. Large partially covered deck for entertaining and 2 balconies with log posts & beams. Attached 2 car garage with a bonus room that could be used as additional living space, workshop, etc. Fiber cement siding, cellulose insulation & wired for backup generator. Private feeling of being in the woods yet only 5 miles from Sandpoint, ID. The property features a giant, majestic rock outcropping in the front yard! Mountain views, South Western exposure, a nice mix of trees and micro climates & a seasonal creek. An additional 3 acres available.
More Information MLS# 22-10395
Contract Information
Status: Closed
Listing Type: Site Built > 2 Acres
Income Producing: No
Area: North (Bonner & Boundary)
Neighborhood Grid #: 440
Begin Date: 2022-10-17
List Price: $599,595
Sold Date: 2022-12-30
Under Contract Date: 2022-12-10
Non-Agent Compensation: 3
Non-Agent Compensation Type: %
Buyer Agency Compensation: 3
Buyer Agency Compensation Type: %
Short Sale: No
REO: No
Financing: Conventional Loan
General Property Description
Realtor.COM Type: Residential - Single Family
Building Style: Multi-Level
Basement: Yes
Garage Type: Att Garage
Garage Stall: 2 Car
Total Bedrooms: 2
Total Bathrooms: 1
Total SqFt.: 1320
SqFt B: 720
SqFt Source: Appraisal
Lot Acres: 4.2
Year Built: 2008
New Construction: No
Lot Type 1: Residential
Legal and Taxes
Legal: Part of 18-57N-2W GENTLE PINES LOT 2
AIN/Tax Bill: 26707
Parcel Number: RP037590000020A
School District: Lk Pend Oreille - 84
Zoning: Suburban
Taxes: 1192
Tax Year: 2021
Taxes Reflect 1: Home Owner's Exemption
Taxes Reflect 2: Timber Exemption
Subdivision: N/A
Directions: From Sandpoint take Baldy Mountain Road, Left on Woodview Rd, Go 1 mile to Left on South View Ln, 1/4 mile to property Straight Ahead.
Remarks
Public Remarks: Custom home built on 4.2 acres with rock outcroppings & a seasonal creek!! This Mountain Chalet home has an open floor plan, a large kitchen island, a magnificent fireplace created by a local artist, a pop out bay window, an 8ft glass entry door & lots of windows to let light in. The upstairs area is open with a castle window design and vaulted tongue and groove ceilings. The bathroom has ceramic & marble tile, a large soaking tub & a separate shower. Large partially covered deck for entertaining and 2 balconies with log posts & beams. Attached 2 car garage with a bonus room that could be used as additional living space, workshop, etc. Fiber cement siding, cellulose insulation & wired for backup generator. Private feeling of being in the woods yet only 5 miles from Sandpoint, ID. The property features a giant, majestic rock outcropping in the front yard! Mountain views, South Western exposure, a nice mix of trees and micro climates & a seasonal creek. An additional 3 acres available.
Address Information
Street Number: 218
Street Name: South View Lane
State/Province: ID
Postal Code: 83864
County: Bonner
Property Subject to
CC&Rs: Yes
Homeowners Assoc: None
LID: No
Non-Mtg Lien: None
Flood Zone: Unknown
Aircraft Flight Zone: Unknown
Fire Protection Dist: Yes
Fire Protection Name: Westside
Miscellaneous
Sec: 18
Twn: 57N
Rng: 2W
Rng Dir: WBM
Rooms per Level
Bsmt Other Rm(s): 9
1st Fl Living Rm: 1
1st Fl Dining Room: 3
1st Fl Kitchen: 2
1st Fl Bdrm(s): 4
1st Fl Bath: 5
1st Fl Laundry: 6
2nd Fl Fam/Gr Rm: 8
2nd Fl Bdrm(s): 7
Architectural Style
Description: Mountain Chalet
Flooring
Wood: laminated
Water
Number of Homes on Well: 2
Showing Instructions
Access Code: 1111
Property Features
View: Mountain(s)
Lot Features: Sloping; Southern Exposure; Wooded
Interior Features: Gas Fireplace
Exterior Features: Fire Pit; Garden; Open Deck
Common Walls: No Common Walls
Appliances: Dishwasher; Dryer, Electric; Microwave; Range/Oven - Gas; Refrigerator; Washer; Electric Water Heater
Kitchen Amenities: Kitchen Island
Fuel: Propane
Heating: Fireplace; Forced Air
Other Structures: See Remarks
Basement: Part Finished; Daylight; Walk-out
Foundation: Concrete; Slab
Construction: Frame
Exterior: Fiber Cement
Flooring: Carpet; Stone; Tile
Roof: Comp Shingle
Road: Gravel; Private Maintained Road
Water: Shared Well
Sewer: Septic System
Terms Considered: 1031 Exchange; Cash; Conventional; VA
Showing Instructions: Selkirk box; ShowingTime Online
Listing Office: Roots Realty NW, LLC
Last Updated: December - 31 - 2022
The listing broker's offer of compensation is made only to participants of the MLS where the listing is filed.
Information displayed on this website on listings other than those of the website owner is displayed with permission of the Coeur d'Alene MLS and Broker/Participants of the Coeur d'Alene MLS.
IDX information is provided exclusively for consumers’ personal, non-commercial use, and may not be used for any purpose other than to identify prospective properties consumers may be interested in purchasing. Information is from sources deemed reliable but is not guaranteed. Prospective buyers should verify information independently. The listing broker's offer of compensation is made only to participants of the MLS where the listing is filed.
