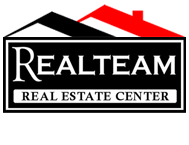20908 N HIGHWAY 41, Rathdrum, ID 83858
$955,000
Property Type:
Residential
Bedrooms:
4
Baths:
2
Square Footage:
3,150
Lot Size (sq. ft.):
304,484
Status:
Closed
Current Price:
$955,000
List Date:
12/17/2021
Last Modified:
2/28/2022
Description
Back on the market due to no fault of the sellers. 6.99 acres in a park like setting and only 5 minutes from town. This is horse property at its finest. It is fenced and cross fenced , includes a 40x60 shop, a detached garage with barn and an additional barn for hay storage, covered stalls and a 60x120 arena and it all backs up to 640 acres of Idaho State Public Lands. The custom built home has 4 bedrooms (1 non conforming window size), 2 bathrooms and includes a new wrap around covered deck. The kitchen has stainless steel appliances and granite counter tops. All floor coverings on the 1st & 2nd floor (except kitchen tile) were replaces in 2018. This property is in the Lakeland school district. A full property condition inspection has been completed.
More Information MLS# 21-9837
Contract Information
Status: Closed
Listing Type: Site Built > 2 Acres
Income Producing: No
Area: 04 - Rathdrum/Twin Lakes
Neighborhood Grid #: 340
Begin Date: 2021-09-21
List Price: $955,000
Sold Date: 2022-02-28
Under Contract Date: 2022-01-11
Non-Agent Compensation Type: %
Buyer Agency Compensation: 2.5
Buyer Agency Compensation Type: %
Short Sale: No
REO: No
Financing: Cash
General Property Description
Realtor.COM Type: Residential - Single Family
Building Style: Multi-Level
Basement: Yes
Garage Type: Det Garage
Garage Stall: 2 Car
Gar/Cpt2-Type: Det Shop
Gar/Cpt2-#/Stalls: 4+ Car
Total Bedrooms: 4
Total Bathrooms: 2
Total SqFt.: 3150
SqFt B: 950
SqFt 1: 1250
SqFt 2: 950
SqFt Source: Owner
Lot Acres: 6.99
Year Built: 1976
Remodeled: Yes
Year of Remodel: 2018
New Construction: No
Lot Type 1: Residential
Add'l Living Quarters: No
Legal and Taxes
Legal: TWIN LAKES ESTATES, LT 8 BLK 4 1752N04W
AIN/Tax Bill: 108632
Parcel Number: 083100040080
School District: Lakeland - 272
Zoning: Residential
Taxes: 2662.84
Tax Year: 2020
Taxes Reflect 1: Home Owner's Exemption
Taxes Reflect 2: Ag Exemption
Subdivision: Twin Lakes Estates
Directions: Past Rathdrum N on Hwy 41, Driveway on Right .02 miles past W Lodestar Ave.
Remarks
Public Remarks: Back on the market due to no fault of the sellers. 6.99 acres in a park like setting and only 5 minutes from town. This is horse property at its finest. It is fenced and cross fenced , includes a 40x60 shop, a detached garage with barn and an additional barn for hay storage, covered stalls and a 60x120 arena and it all backs up to 640 acres of Idaho State Public Lands. The custom built home has 4 bedrooms (1 non conforming window size), 2 bathrooms and includes a new wrap around covered deck. The kitchen has stainless steel appliances and granite counter tops. All floor coverings on the 1st & 2nd floor (except kitchen tile) were replaces in 2018. This property is in the Lakeland school district. A full property condition inspection has been completed.
Address Information
Street Number: 20908
Street Direction Pfx: N
Street Name: HIGHWAY 41
State/Province: ID
Postal Code: 83858
County: Kootenai
Property Subject to
CC&Rs: Yes
Homeowners Assoc: None
LID: No
Docs on File: No
Non-Mtg Lien: None
Flood Zone: No
Aircraft Flight Zone: Unknown
Fire Protection Dist: Unknown
Miscellaneous
Sec: 17
Twn: 52N
Rng: 04
Rng Dir: WBM
Rooms per Level
Bsmt Fam/Gr Rm: 1
Bsmt Bdrm(s): 1
Bsmt Laundry: 1
1st Fl Living Rm: 1
1st Fl Dining Room: 1
1st Fl Kitchen: 1
1st Fl Mst Bdrm Suite: 1
1st Fl Bdrm(s): 1
2nd Fl Bdrm(s): 2
2nd Fl Bath: 1
Kitchen Amenities
Counter Type: granite
Other Structures
Shop Size: 40x60
Architectural Style
Description: Craftsman/log
Water
Water System Name: North Kootenai
Property Features
View: Territorial
Lot Features: Level; Open; Wooded
Interior Features: Dryer Hookup - Elec; Fireplace Insert; Gas Fireplace; High Speed Internet; Washer Hookup
Exterior Features: Covered Deck; Covered Porch; Fencing - Full; Fire Pit; Fruit Trees; Horse Facility; Landscaping; Lawn; Sprinkler System - Back; Sprinkler System - Front
Common Walls: No Common Walls
Appliances: Cooktop; Dishwasher; Microwave; Refrigerator; Wall Oven
Kitchen Amenities: Kitchen Island
Fuel: Gas; Wood
Heating: Fireplace; See Remarks
Other Structures: Shed; Storage; Workshop
Bsmt: Full Size
Basement: Finished; Walk-out
Foundation: Concrete
Construction: Frame
Exterior: Log
Flooring: Carpet; Laminate; Tile
Roof: Metal
Road: Public Maintained Road
Sewer: Septic System
Terms Considered: Cash; Conventional
Listing Office: Windermere/Coeur d'Alene Realty Inc
Last Updated: February - 28 - 2022
The listing broker's offer of compensation is made only to participants of the MLS where the listing is filed.
Information displayed on this website on listings other than those of the website owner is displayed with permission of the Coeur d'Alene MLS and Broker/Participants of the Coeur d'Alene MLS.
IDX information is provided exclusively for consumers’ personal, non-commercial use, and may not be used for any purpose other than to identify prospective properties consumers may be interested in purchasing. Information is from sources deemed reliable but is not guaranteed. Prospective buyers should verify information independently. The listing broker's offer of compensation is made only to participants of the MLS where the listing is filed.
