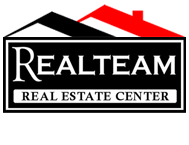203 Shannon Lane, Dover, ID 83825
$6,750,000
Property Type:
Residential
Bedrooms:
4
Baths:
5.5
Square Footage:
7,740
Lot Size (sq. ft.):
50,965
Status:
Closed
Current Price:
$6,750,000
List Date:
6/19/2021
Last Modified:
8/13/2021
Description
7000+SF of unparalleled waterfront splendor perched on a private, granite hillside at Dover Bay. Signature modern craftsman estate offers uncompromising detail, stunning architectural relevance, superior construction and beautiful artisanship. Every room offers unobstructed water & mt views, floor-to-ceiling windows, multiple outdoor patios, this home is the essence of indoor/outdoor living. Consider a sampling of the home's many features: 4 bdrms, each w ensuite; hydronic heat; vaulted ceilings; gourmet kitchen; well-designed main-floor master; 3 fireplaces; 2 laundry rms; sauna; exercise room; theater. Outside features 200' of waterfront, complete with boat dock, patios, fire pit, hot tub, professional landscaping, lighting, heated driveway, shop, 3-car attached & 2-car detached garage.
More Information MLS# 21-5971
Contract Information
Status: Closed
Listing Type: Residential Waterfront
Income Producing: No
Area: North (Bonner & Boundary)
Neighborhood Grid #: 440
Begin Date: 2021-06-19
List Price: $6,750,000
Sold Date: 2021-08-02
Under Contract Date: 2021-07-02
Non-Agent Compensation: 2.5
Non-Agent Compensation Type: %
Buyer Agency Compensation: 2.5
Buyer Agency Compensation Type: %
Short Sale: No
REO: No
Financing: Cash
General Property Description
Realtor.COM Type: Residential - Single Family
Building Style: Multi-Level
Basement: Yes
Garage Type: Att Garage
Garage Stall: 3 Car
Gar/Cpt2-Type: Det Garage
Gar/Cpt2-#/Stalls: 2 car
Total Bedrooms: 4
Total Bathrooms: 5.5
Total SqFt.: 7740
SqFt Source: Assessor
Lot Acres: 1.17
Year Built: 2007
New Construction: No
Lot Type 1: Residential
Lot Type 2: River Front
Lake/River Name: Pend Oreille River
Frontage: 200
Legal and Taxes
Legal: 32-57N-2W DOVER BAY PUD DOVER POINT REPLAT BLK 8 Lot 3
AIN/Tax Bill: 6854
Parcel Number: RPD37670080030A
School District: Lk Pend Oreille - 84
Zoning: Res
Taxes: 19871
Tax Year: 2020
Taxes Reflect 1: Home Owner's Exemption
Subdivision: Dover Bay PUD
Directions: 3 miles west of Sandpoint on Hwy 2 to Dover Parkway, left on Lakeshore, right on Shannon, 2nd driveway on right.
Remarks
Public Remarks: 7000+SF of unparalleled waterfront splendor perched on a private, granite hillside at Dover Bay. Signature modern craftsman estate offers uncompromising detail, stunning architectural relevance, superior construction and beautiful artisanship. Every room offers unobstructed water & mt views, floor-to-ceiling windows, multiple outdoor patios, this home is the essence of indoor/outdoor living. Consider a sampling of the home's many features: 4 bdrms, each w ensuite; hydronic heat; vaulted ceilings; gourmet kitchen; well-designed main-floor master; 3 fireplaces; 2 laundry rms; sauna; exercise room; theater. Outside features 200' of waterfront, complete with boat dock, patios, fire pit, hot tub, professional landscaping, lighting, heated driveway, shop, 3-car attached & 2-car detached garage.
Address Information
Street Number: 203
Street Name: Shannon
Street Suffix: Lane
State/Province: ID
Postal Code: 83825
County: Bonner
Property Subject to
CC&Rs: Yes
Homeowners Assoc: Yes
Frequency: Quarterly
Association Fee: 1288
LID: No
Docs on File: Yes
Non-Mtg Lien: None
Flood Zone: No
Aircraft Flight Zone: Unknown
Fire Protection Dist: Yes
Miscellaneous
Sec: 32
Twn: 57
Rng: 2
Rng Dir: WBM
Rooms per Level
Bsmt Fam/Gr Rm: 1
Bsmt Bdrm(s): 3
Bsmt Bath: 3
Bsmt Laundry: 1
Bsmt Other Rm(s): 1
1st Fl Living Rm: 1
1st Fl Dining Room: 1
1st Fl Kitchen: 1
1st Fl Mst Bdrm Suite: 1
1st Fl Bdrm(s): 1
1st Fl Bath: 1
1st Fl Half Bath: 1
1st Fl Laundry: 1
1st Fl Other Rm(s): 1
2nd Fl Other Rm(s): 1
Other Rooms
Media Rm: 1
Mud Rm: 1
Office: 1
Other Structures
Shop Size: 1120 sf & 812 sf
Architectural Style
Description: Craftsman
Flooring
Wood: Hardwood
Property Features
Property Subject to: Setup Transfer Fee
Other Rooms: Mst Bdrm Suite
View: Lake; Mountain(s); River; Territorial
Lot Features: Open; Sloping
Interior Features: Central Air; Central Vacuum; Dryer Hookup - Elec; Fireplace; Gas Fireplace; Security System; Washer Hookup
Exterior Features: Dock/Boat Slip; Landscaping; Lawn; Lighting; Open Deck; Open Patio; Spa/Hot Tub; Sprinkler System - Back; Sprinkler System - Front
Common Walls: No Common Walls
Appliances: Dishwasher; Disposal; Dryer, Electric; Microwave; Range/Oven - Elec; Refrigerator; Washer; Electric Water Heater; Gas Water Heater
Kitchen Amenities: Bkfst Bar; Kitchen Island; Walk-In Pantry
Fuel: Gas
Heating: Fireplace; Forced Air; Radiant
Other Structures: Workshop
Basement: Finished; Daylight; Walk-out
Foundation: Concrete
Construction: Frame
Exterior: Stucco; Wood
Roof: Tile
Road: Paved
Sewer: City Sewer
Terms Considered: Cash; Conventional
Listing Office: Tomlinson Sotheby's International Realty (Idaho)
Last Updated: August - 13 - 2021
The listing broker's offer of compensation is made only to participants of the MLS where the listing is filed.
Information displayed on this website on listings other than those of the website owner is displayed with permission of the Coeur d'Alene MLS and Broker/Participants of the Coeur d'Alene MLS.
IDX information is provided exclusively for consumers’ personal, non-commercial use, and may not be used for any purpose other than to identify prospective properties consumers may be interested in purchasing. Information is from sources deemed reliable but is not guaranteed. Prospective buyers should verify information independently. The listing broker's offer of compensation is made only to participants of the MLS where the listing is filed.

 CCRs ›
CCRs ›