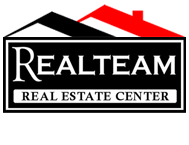1832 Moon Shadow Rd, Bonners Ferry, ID 83805
$599,000
Property Type:
Residential
Bedrooms:
3
Baths:
3
Square Footage:
2,371
Lot Size (sq. ft.):
91,476
Status:
Closed
Current Price:
$599,000
List Date:
1/15/2022
Last Modified:
8/08/2023
Description
Quaint Country Home- Fantastic N. Bench Location-~ Charming 2371sf 3BD 3BA ranch-style home w/ finished, partial daylight Bsmnt. Situated on 2.10 level, agricultural acres w/ stunning long-range, panoramic views. Home features original hardwood floors, custom cabinets, inviting country kitchen, master suite on the main level, formal dining, non-conforming BD or Fam Rm in lower level & detached 2 car carport. Heated w/ 2 freestanding Nat. Gas stoves + electric cadet heaters. Community water on site. Private septic. Sunny S. exposure & fertile soil. Nicely landscaped w/ small orchard & mature shade trees. Small wood working shop; plumbed w/water; for all your DIY projects. Desirable N. Bench location w/ CO RD access. Just 5 mi from town yet w/ all the country charm you desire.
More Information MLS# 22-292
Contract Information
Status: Closed
Listing Type: Site Built > 2 Acres
Income Producing: No
Area: North (Bonner & Boundary)
Neighborhood Grid #: 450
Begin Date: 2022-01-15
List Price: $599,000
Sold Date: 2022-02-16
Under Contract Date: 2022-01-31
Non-Agent Compensation Type: %
Buyer Agency Compensation: 3
Buyer Agency Compensation Type: %
Short Sale: No
REO: No
Financing: Cash
General Property Description
Realtor.COM Type: Residential - Single Family
Building Style: Daylight Single Level
Basement: Yes
Garage Type: Det Carport
Garage Stall: 2 Car
Total Bedrooms: 3
Total Bathrooms: 3
Total SqFt.: 2371
SqFt B: 224
SqFt 1: 2147
SqFt Source: Assessor
Lot Acres: 2.1
Year Built: 1950
Remodeled: Yes
Year of Remodel: 2015
New Construction: No
Lot Type 1: Residential
Legal and Taxes
Legal: See Legal Attached
AIN/Tax Bill: 159600
Parcel Number: RP62N01E097240A
School District: Boundary Co - 101
Zoning: Ag/Forest
Taxes: 1807
Tax Year: 2021
Taxes Reflect 1: Home Owner's Exemption
Subdivision: N/A
Directions: US Hwy 95N from Bonners Ferry to L on Moonshadow Rd (at 3 mile intersection). Ahead 1.84 mi (past 90 degree curve) to home on R. Look for signs
Remarks
Public Remarks: Quaint Country Home- Fantastic N. Bench Location-~ Charming 2371sf 3BD 3BA ranch-style home w/ finished, partial daylight Bsmnt. Situated on 2.10 level, agricultural acres w/ stunning long-range, panoramic views. Home features original hardwood floors, custom cabinets, inviting country kitchen, master suite on the main level, formal dining, non-conforming BD or Fam Rm in lower level & detached 2 car carport. Heated w/ 2 freestanding Nat. Gas stoves + electric cadet heaters. Community water on site. Private septic. Sunny S. exposure & fertile soil. Nicely landscaped w/ small orchard & mature shade trees. Small wood working shop; plumbed w/water; for all your DIY projects. Desirable N. Bench location w/ CO RD access. Just 5 mi from town yet w/ all the country charm you desire.
Address Information
Street Number: 1832
Street Name: Moon Shadow
Street Suffix: Rd
State/Province: ID
Postal Code: 83805
County: Boundary
Property Subject to
CC&Rs: No
Homeowners Assoc: None
LID: No
Non-Mtg Lien: None
Flood Zone: No
Aircraft Flight Zone: Yes
Fire Protection Dist: Yes
Fire Protection Name: N. Bench
Miscellaneous
Sec: 9
Twn: 62
Rng: 01
Rng Dir: EBM
Rooms per Level
Bsmt Fam/Gr Rm: 1
1st Fl Living Rm: 1
1st Fl Dining Room: 1
1st Fl Kitchen: 1
1st Fl Mst Bdrm Suite: 1
1st Fl Bdrm(s): 2
1st Fl Bath: 3
1st Fl Laundry: 1
1st Fl Other Rm(s): 1
Other Rooms
Den/Library: 1
Formal Dining: 1
Storage: 1
Architectural Style
Description: Country Cottage
Flooring
Wood: Hardwood
Water
Water System Name: 3 Mile Water
Property Features
Other Rooms: Main Floor Utilities; Mst Bdrm Suite
View: Mountain(s); Territorial
Lot Features: Level; Open; Sloping; Southern Exposure
Interior Features: Dryer Hookup - Elec; DSL Available; Gas Fireplace; High Speed Internet; Wall Unit(s); Washer Hookup
Exterior Features: Covered Porch; Fire Pit; Fruit Trees; Landscaping; Lawn; Open Patio
Common Walls: No Common Walls
Appliances: Dishwasher; Range/Oven - Elec; Refrigerator; Electric Water Heater
Fuel: Electric; Gas
Heating: Cadet; Stove - Gas; See Remarks
Other Structures: Workshop
Bsmt: Part Size
Basement: Finished; Daylight
Foundation: Concrete
Construction: Frame
Exterior: Fiber Cement
Flooring: Carpet
Roof: Metal
Road: Paved; Public Maintained Road
Water: Community System
Sewer: Septic System
Terms Considered: Cash; Conventional; FHA; VA
Showing Instructions: Selkirk box
Listing Office: Pace-Kerby Real Estate, Inc
Last Updated: August - 08 - 2023
The listing broker's offer of compensation is made only to participants of the MLS where the listing is filed.
Information displayed on this website on listings other than those of the website owner is displayed with permission of the Coeur d'Alene MLS and Broker/Participants of the Coeur d'Alene MLS.
IDX information is provided exclusively for consumers’ personal, non-commercial use, and may not be used for any purpose other than to identify prospective properties consumers may be interested in purchasing. Information is from sources deemed reliable but is not guaranteed. Prospective buyers should verify information independently. The listing broker's offer of compensation is made only to participants of the MLS where the listing is filed.

 Aerial ›
Aerial › Legal ›
Legal ›