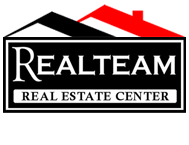17553 Highway 2, Sandpoint, ID 83864
$549,000
Property Type:
Residential
Bedrooms:
3
Baths:
2
Square Footage:
2,048
Lot Size (sq. ft.):
217,800
Status:
Closed
Current Price:
$549,000
List Date:
6/09/2022
Last Modified:
8/31/2022
Description
Tucked away among the cedars and located just 15 minutes to Sandpoint and 12 minutes to Priest River, this 3 bedroom, 2 bath home sits on 5 acres with
filtered river views. Trim a few select trees to open up the water views further and enjoy gazing up the river as you relax on the expansive and shaded wrap-around deck. Real
hardwood floors, a floor-to-ceiling brick wood-burning fireplace, large windows, and vaulted ceilings are just a few of the features that make this home special. The open floor
plan flows seamlessly to the outdoor living space, perfect for entertaining. A 24 x 24 shop with concrete floor, plenty of shelving and loft space provides tons of storage, and
there's room to build an additional detached garage if desired. Property has been pre-inspected and inspection report is available for serious buyers. This home is ready for you
to put your own finishing touches on it and enjoy the perfect balance of country living with a convenient, quick and easy commute into town.
More Information MLS# 22-5320
Contract Information
Status: Closed
Listing Type: Site Built > 2 Acres
Income Producing: No
Area: North (Bonner & Boundary)
Neighborhood Grid #: 440
Begin Date: 2022-06-09
List Price: $549,000
Sold Date: 2022-08-31
Under Contract Date: 2022-08-07
Non-Agent Compensation Type: %
Buyer Agency Compensation: 3
Buyer Agency Compensation Type: %
Short Sale: No
REO: No
Financing: Conventional Loan
General Property Description
Realtor.COM Type: Residential - Single Family
Building Style: Multi-Level
Basement: No
Garage Type: None
Garage Stall: None
Total Bedrooms: 3
Total Bathrooms: 2
Total SqFt.: 2048
SqFt Source: Assessor
Lot Acres: 5
Year Built: 1980
Remodeled: Yes
Year of Remodel: 1987
New Construction: No
Lot Type 1: Residential
Legal and Taxes
Legal: 17-56N-3W S2 OF GOV LOT 2 LESS RR & HWY
AIN/Tax Bill: 38011
Parcel Number: RP56N03W172160A
School District: West Bonner - 83
Zoning: Rural-5
Taxes: 1144.58
Tax Year: 2021
Taxes Reflect 1: Home Owner's Exemption
Subdivision: N/A
Directions: From Sandpoint, go west on US-2 for approximately 11 miles. Property is located on the right side of the highway just past Cresthaven Dr. Look for sign.
Remarks
Public Remarks: Tucked away among the cedars and located just 15 minutes to Sandpoint and 12 minutes to Priest River, this 3 bedroom, 2 bath home sits on 5 acres with
filtered river views. Trim a few select trees to open up the water views further and enjoy gazing up the river as you relax on the expansive and shaded wrap-around deck. Real
hardwood floors, a floor-to-ceiling brick wood-burning fireplace, large windows, and vaulted ceilings are just a few of the features that make this home special. The open floor
plan flows seamlessly to the outdoor living space, perfect for entertaining. A 24 x 24 shop with concrete floor, plenty of shelving and loft space provides tons of storage, and
there's room to build an additional detached garage if desired. Property has been pre-inspected and inspection report is available for serious buyers. This home is ready for you
to put your own finishing touches on it and enjoy the perfect balance of country living with a convenient, quick and easy commute into town.
Address Information
Street Number: 17553
Street Name: Highway 2
State/Province: ID
Postal Code: 83864
County: Bonner
Property Subject to
CC&Rs: Yes
Homeowners Assoc: None
LID: No
Non-Mtg Lien: None
Flood Zone: No
Aircraft Flight Zone: No
Fire Protection Dist: Yes
Fire Protection Name: West Side Fire
Miscellaneous
Sec: 17
Twn: 56N
Rng: 03
Rng Dir: WBM
Rooms per Level
1st Fl Fam/Gr Rm: 1
1st Fl Bdrm(s): 2
1st Fl Bath: 1
2nd Fl Living Room: 1
2nd Fl Dining Room: 1
2nd Fl Kitchen: 1
2nd Fl Bdrm(s): 1
2nd Fl Bath: 1
2nd Fl Laundry: 1
Other Structures
Shop Size: 24x24
Flooring
Wood: pine
Property Features
View: River
Lot Features: Level; Sloping; Wooded
Interior Features: Dryer Hookup - Elec; Fireplace; Washer Hookup
Exterior Features: Fencing - Partial; Fruit Trees; Open Deck; RV Parking - Open
Common Walls: No Common Walls
Appliances: Dishwasher; Range/Oven - Elec; Refrigerator
Kitchen Amenities: Walk-In Pantry
Fuel: Electric; Wood
Heating: Baseboard; Cadet; Fireplace; Stove - Wood
Basement: None, Crawl Space
Foundation: Concrete
Construction: Frame
Exterior: Cedar
Flooring: Tile; Vinyl
Roof: Comp Shingle
Road: Public Maintained Road
Water: Private Well
Sewer: Septic System
Terms Considered: 1031 Exchange; Cash; Conventional
Showing Instructions: ShowingTime Online
Listing Office: EXP Realty
Last Updated: August - 31 - 2022
The listing broker's offer of compensation is made only to participants of the MLS where the listing is filed.
Information displayed on this website on listings other than those of the website owner is displayed with permission of the Coeur d'Alene MLS and Broker/Participants of the Coeur d'Alene MLS.
IDX information is provided exclusively for consumers’ personal, non-commercial use, and may not be used for any purpose other than to identify prospective properties consumers may be interested in purchasing. Information is from sources deemed reliable but is not guaranteed. Prospective buyers should verify information independently. The listing broker's offer of compensation is made only to participants of the MLS where the listing is filed.

 Aerial Map ›
Aerial Map ›