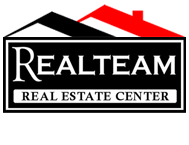1222 W TAMARINDO LN, Hayden, ID 83835
$1,395,000
Property Type:
Residential
Bedrooms:
5
Baths:
4.5
Square Footage:
3,702
Lot Size (sq. ft.):
23,087
Status:
Closed
Current Price:
$1,395,000
List Date:
1/07/2022
Last Modified:
2/15/2023
Description
Unique central Hayden custom home with 2 additional living quarters & large shop! No HOA or CC&R's. Meticulously built home features multiple energy efficient components, insulated/heated 3 car garage with workshop, Fisher & Paykel appliances, gas fireplace, & granite/quartz/tile/Dekton finishes. Bonus room apartment or private office has separate entrance with refrigerator/convection microwave/dishwasher, full bath, bedroom, & TV sitting area. Stick framed, BIBS insulated/heated 30' X 50' shop w/14' & 9' height roll-up doors, storage loft, RV ready H/C water bib, sewer cap, & 200A electrical panel. ADU is equipped with refrigerator/convection microwave/gas range/dishwasher. Lower bath has full size stacked washer/dryer. Upper suite has full bath w/walk-in shower. Fenced/gated rear yard with full irrigation & 7 raised garden beds. Keep clutter out of shop & garages with 10' X 16' storage shed with loft, roll-up door, & integrated swing-set. Low maintenance & conveniently located home.
More Information MLS# 22-152
Contract Information
Status: Closed
Listing Type: Site Built < 2 Acre
Income Producing: No
Area: 03 - Hayden
Neighborhood Grid #: 119
Begin Date: 2022-01-07
List Price: $1,395,000
Sold Date: 2022-04-29
Under Contract Date: 2022-02-04
Non-Agent Compensation: 2.5
Non-Agent Compensation Type: %
Buyer Agency Compensation: 2.5
Buyer Agency Compensation Type: %
Short Sale: No
REO: No
Financing: Conventional Loan
General Property Description
Realtor.COM Type: Residential - Single Family
Building Style: Single Level with Bonus Room
Basement: No
Garage Type: Att Garage
Garage Stall: 3 Car
Total Bedrooms: 5
Total Bathrooms: 4.5
Total SqFt.: 3702
SqFt 1: 2468
SqFt 2: 434
SqFt 3: 800
SqFt Source: Assessor
Lot Size: 100' X 229'
Lot Acres: 0.53
Year Built: 2017
Remodeled: No
New Construction: No
Lot Type 1: Residential
Add'l Living Quarters: Yes
Add'l Living Quarters Beds: 2
Add'l Living Quarters Total Baths: 2.5
Add'l Living Quarters Approx SqFt: 1234
Add'l Living Quarters SqFt Source: Estimated
Add'l Living Quarters Year Built: 2017
Add'l Living Quarters Description: In-Law Floorplan
Legal and Taxes
Legal: MARYS DALE ESTATES, LT 4 BLK 1 2351N04W
AIN/Tax Bill: 316747
Parcel Number: HK1940010040
School District: CDA - 271
Zoning: R-1
Taxes: 4251.27
Tax Year: 2020
Taxes Reflect 1: Home Owner's Exemption
Subdivision: Marys Dale Estates
Directions: North HWY 95 - West Orchard Ave - North Macie Loop - West Tamarindo Lane - South Side Tamarindo Lane
Remarks
Public Remarks: Unique central Hayden custom home with 2 additional living quarters & large shop! No HOA or CC&R's. Meticulously built home features multiple energy efficient components, insulated/heated 3 car garage with workshop, Fisher & Paykel appliances, gas fireplace, & granite/quartz/tile/Dekton finishes. Bonus room apartment or private office has separate entrance with refrigerator/convection microwave/dishwasher, full bath, bedroom, & TV sitting area. Stick framed, BIBS insulated/heated 30' X 50' shop w/14' & 9' height roll-up doors, storage loft, RV ready H/C water bib, sewer cap, & 200A electrical panel. ADU is equipped with refrigerator/convection microwave/gas range/dishwasher. Lower bath has full size stacked washer/dryer. Upper suite has full bath w/walk-in shower. Fenced/gated rear yard with full irrigation & 7 raised garden beds. Keep clutter out of shop & garages with 10' X 16' storage shed with loft, roll-up door, & integrated swing-set. Low maintenance & conveniently located home.
Address Information
Street Number: 1222
Street Direction Pfx: W
Street Name: TAMARINDO
Street Suffix: LN
State/Province: ID
Postal Code: 83835
County: Kootenai
Property Subject to
CC&Rs: No
Homeowners Assoc: None
LID: No
Non-Mtg Lien: None
Flood Zone: Unknown
Aircraft Flight Zone: Unknown
Fire Protection Dist: Yes
Fire Protection Name: Northern Lakes
Miscellaneous
Sec: 23
Twn: 51N
Rng: 04
Rng Dir: WBM
Rooms per Level
1st Fl Living Rm: 1
1st Fl Dining Room: 1
1st Fl Kitchen: 1
1st Fl Fam/Gr Rm: 1
1st Fl Mst Bdrm Suite: 1
1st Fl Bdrm(s): 2
1st Fl Bath: 2
1st Fl Half Bath: 1
1st Fl Laundry: 1
Other Rooms
Bonus Room: 434 SF, 1bd/1ba, Kit
Mud Rm: Garage Entry
Storage: Gar Freezer Closet
Interior Features
Smart Other: Gar Doors, Irrig Sys
Kitchen Amenities
Counter Type: Granite & Quartz
Other Structures
Shop Size: 30' X 50' w/loft
Construction
Insul R Value, Ceiling: 49
Insul R Value, Wall: 21
Water
Water System Name: Hayden Lake Irrig
Property Features
View: Mountain(s); Territorial
Lot Features: Level; Open
Interior Features: Cable Internet Available; Cable TV; Central Air; Dryer Hookup - Elec; Dryer Hookup - Gas; Gas Fireplace; High Speed Internet; Mini-Split A/C; Smart Thermostat; Washer Hookup
Exterior Features: Covered Patio; Covered Porch; Curbs; Fencing - Full; Fire Pit; Fruit Trees; Garden; Landscaping; Lawn; Open Patio; Paved Parking; RV Parking - Covered; RV Parking - Open; Sidewalks; Sprinkler System - Back; Sprinkler System - Front
Common Walls: No Common Walls
Appliances: Cooktop; Dishwasher; Disposal; Dryer, Electric; Microwave; Range/Oven Combo - Gas/Elec; Refrigerator; Electric Water Heater; Gas Water Heater
Kitchen Amenities: Kitchen Island
Fuel: Electric; Gas
Heating: Fireplace; Forced Air; Furnace; Mini-Split
Other Structures: Shed; Storage; Workshop
Basement: None, Crawl Space
Foundation: Concrete
Construction: Frame
Exterior: Fiber Cement; Lap Siding; Stone
Flooring: Laminate; Tile
Roof: Comp Shingle
Road: Paved; Public Maintained Road
Sewer: City Sewer
Terms Considered: 1031 Exchange; Cash; Conventional
Listing Office: Realteam Real Estate Center
Last Updated: February - 15 - 2023
The listing broker's offer of compensation is made only to participants of the MLS where the listing is filed.
Information displayed on this website on listings other than those of the website owner is displayed with permission of the Coeur d'Alene MLS and Broker/Participants of the Coeur d'Alene MLS.
IDX information is provided exclusively for consumers’ personal, non-commercial use, and may not be used for any purpose other than to identify prospective properties consumers may be interested in purchasing. Information is from sources deemed reliable but is not guaranteed. Prospective buyers should verify information independently. The listing broker's offer of compensation is made only to participants of the MLS where the listing is filed.
